Search the Special Collections and Archives Portal
Search Results
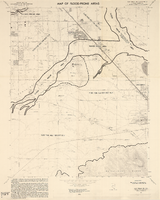
Las Vegas SE quadrangle
Date
Description
Image
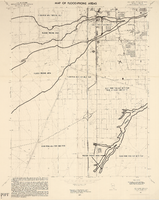
Las Vegas SW quadrangle
Date
Description
Image
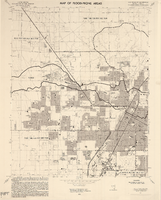
Las Vegas NW quadrangle
Date
Description
Image
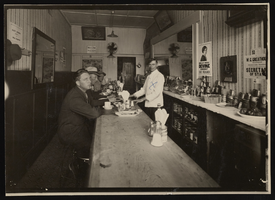
Photograph of men in a cafe, Goldfield (Nev.), circa 1914
Date
Archival Collection
Description
Image
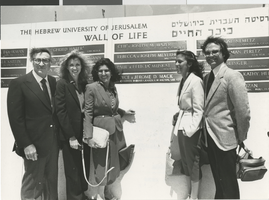
Photographs of the Mack family in Israel, 1979
Date
Description
Group of photographs of the Mack family in Israel at the Hebrew University and the Western Wall.
Image
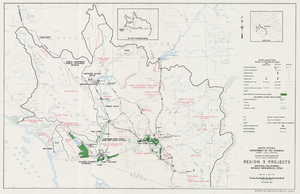
Map of Region 3 projects, Arizona-California-Nevada-New Mexico-Utah, September 1967
Date
Description
Image
William White Postcard Collection
Identifier
Abstract
The William White Postcard Collection (approximately 1930-1940) consists of three postcards depicting the Hoover Dam (Boulder Dam) on the border of Nevada and Arizona. One postcard showcases Oskar J. W. Hansen’s “Figures of the Republic” sculptures near the Hoover Dam. Another postcard displays an interior view of the visitor’s gallery at the Hoover Dam. The final postcard depicts the Hoover Dam at sunset.
Archival Collection
Carrefoure Townhomes: Record Set, 1988 April 04
Level of Description
Scope and Contents
This set includes: skull and crossbones cover sheet, index sheet, site plan, floor plans, roof plans, foundation plans, reflected ceiling plan, framing plans, exterior elevations, building sections, wall sections, construction details, interior elevations, finish/door/window schedules, general specifications, HVAC plans and electrical plans.
Archival Collection
Collection Name: Gary Guy Wilson Architectural Drawings
Box/Folder: Roll 050
Archival Component
Residence: Mountain Home: Hunt, 1983 February 28; 1983 May 18
Level of Description
Scope and Contents
This set includes: index sheet, floor plans, interior elevations, exterior elevations, construction details, roof plans, foundation plans, framing plans, building sections, finish/door/window schedules, electrical plans and general specifications.
This set includes drawings for: Roger Hunt and Family (client).
Archival Collection
Collection Name: Gary Guy Wilson Architectural Drawings
Box/Folder: Roll 289
Archival Component
Reno Office Building Phase II: New Buildings, 1986 April 14; 1986 May 05
Level of Description
Scope and Contents
This set includes: index sheet, site plans, electrical plan, preliminary sketches, landscape plans, floor plans, interior elevations, construction details, reflected ceiling plans, lighting plans, roof plans, exterior elevations and general specifications.
This set includes drawings for Jack Matthews (client).
Archival Collection
Collection Name: Gary Guy Wilson Architectural Drawings
Box/Folder: Roll 386
Archival Component
