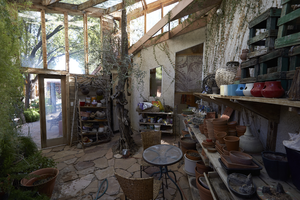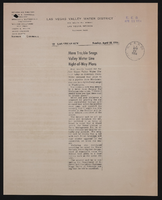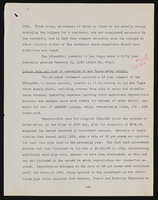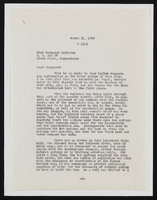Search the Special Collections and Archives Portal
Search Results
Reno Office Building: Remodel, 1986 February 04
Level of Description
Scope and Contents
This set includes: index sheet, site plans, landscape plans, floor plans, exterior elevations, building sections, foundation plans, construction details, interior elevations, lighting plans, electrical plans and reflected ceiling plans.
This set includes drawings for Jack Matthews (client) by MSA Engineering Inc (engineer).
Archival Collection
Collection Name: Gary Guy Wilson Architectural Drawings
Box/Folder: Roll 389
Archival Component
Residence: Jensen, 1986 April 07
Level of Description
Scope and Contents
This set include: preliminary sketches, foundation plans, building sections, construction details, exterior elevations, reflected ceiling plans, grading plans, floor plans, site plans, landscape plans and interior elevations.
This set includes drawings for Mr. and Mrs. Walt Jensen (client) by James A. Bell (engineer).
Archival Collection
Collection Name: Gary Guy Wilson Architectural Drawings
Box/Folder: Roll 415
Archival Component
Residence: Jackie Mowbray: Remodel, 1988 September 30
Level of Description
Scope and Contents
This set includes: index sheet, site plans, foundation plans, construction details, building sections, finish/door/window schedules, interior elevations, mechanical plans, preliminary sketches, framing plans, general specifications, exterior elevations and electrical plans.
This set includes drawings for Jackie Mowbray (client).
Archival Collection
Collection Name: Gary Guy Wilson Architectural Drawings
Box/Folder: Roll 424
Archival Component
Windsor Court Residences, 1987 November 02
Level of Description
Scope and Contents
This set includes: floor plans, exterior elevations, finish/door/window schedules, index sheet, site plans, framing plans, foundation plans, building sections, interior elevations, construction details, redlining, HVAC plans and electrical plans.
This set includes drawings for Tricon (client) by Daniel P. Smith (engineer).
Archival Collection
Collection Name: Gary Guy Wilson Architectural Drawings
Box/Folder: Roll 593
Archival Component
Executive Park: Rackset, 1985 March 28
Level of Description
Scope and Contents
This set includes: preliminary sketches, index sheet, site plans, finish/door/window schedules, foundation plans, floor plans, interior elevations, roof plans, framing plans, exterior elevations, building sections, wall sections and general specifications.
This set includes drawings for Executive Development Corp (client).
Archival Collection
Collection Name: Gary Guy Wilson Architectural Drawings
Box/Folder: Roll 177
Archival Component
Green Ridge Townhomes: Builder's Copy, 1985 March 04
Level of Description
Scope and Contents
This set includes: site plans, roof plans, framing plans, wall sections, building sections, redlining, index sheet, floor plans, electrical plans, interior elevations, foundation plans, construction details, exterior elevations, building sections and grading plans.
This set includes drawings for Harry Rawle (client).
Archival Collection
Collection Name: Gary Guy Wilson Architectural Drawings
Box/Folder: Roll 222
Archival Component

Photograph of garden room at the House of Straus, Las Vegas (Nev.), July 14, 2016
Date
Archival Collection
Description
For decades Joyce Elise Straus opened her home, the "House of Straus," to area youth seeking art experiences. That effort included the opening of the School of Creative Thinking in 1976. Her varied artwork is widely collected in the Southern Nevada community. Straus was married for 56 years to Dr. Neil B. Straus. Her son David Straus and his wife Heidi continue the tradition.
Image



