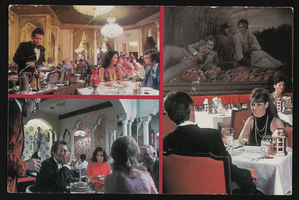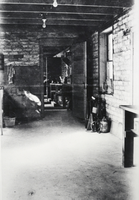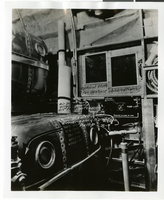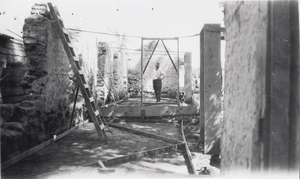Search the Special Collections and Archives Portal
Search Results
Carrefoure Townhomes, 1988 April 04; 1993 March 29;
Level of Description
Scope and Contents
This set includes: index sheet, site plans, floor plans, roof plans, foundation plans, reflected ceiling plans, exterior elevations, building sections, wall sections, construction details, interior elevations, finish/door/window schedules, general specifications, HVAC plans and electrical plans.
Archival Collection
Collection Name: Gary Guy Wilson Architectural Drawings
Box/Folder: Roll 049
Archival Component

Monte-Carlo Casino located in Monaco: photographic prints
Date
Archival Collection
Description
Image

The original MGM Hotel: postcards
Date
Archival Collection
Description
Image
Architectural drawings; sheets A180-A234, 1977 January 18
Level of Description
Scope and Contents
This set includes drawings for Holding's Little America and Little America Refining Co. (client) and includes drawings by Zoltan Kovacs Associates (consultants).
This set includes: exterior and interior elevations, floor plans, roof plans, reflected ceiling plans, building sections, wall sections, construction details, and
Archival Collection
Collection Name: Martin Stern Architectural Records
Box/Folder: Roll 054
Archival Component
Additions and alterations: legitimate theatre foyer and dining, 1973 March 30; 1973 April 20
Level of Description
Scope and Contents
This set contains architectural drawings for Las Vegas Hilton (client), and includes drawings by Frumhoff and Cohen (engineer), and Howard Hirsch Associates (consultant).
This set includes: general specifications, index sheet, floor plans, interior elevations, reflected ceiling plans, construction details, and electrical plans.
Archival Collection
Collection Name: Martin Stern Architectural Records
Box/Folder: Roll 149
Archival Component
Smoke Ranch: Phase I, 1988 October 08
Level of Description
Scope and Contents
This set includes: index sheet, site plans, floor plans, exterior elevations, foundation plans, framing plans, roof plans, building sections, finish/door/window schedules, general specifications, construction details and interior elevations.
This set includes drawings for the Mueller Group (client).
Archival Collection
Collection Name: Gary Guy Wilson Architectural Drawings
Box/Folder: Roll 501
Archival Component
Residence: Tarulla: Addition, 1985 March 04
Level of Description
Scope and Contents
This set includes: index sheet, foundation plans, floor plans, framing plans, roof plans, construction details, interior elevations, electrical plans, exterior elevations, finish/door/window schedules and building sections.
This set includes drawings for Mr. and Mrs. John R. Tarulla (client).
Archival Collection
Collection Name: Gary Guy Wilson Architectural Drawings
Box/Folder: Roll 394
Archival Component

Photograph of the gravel testing laboratory, Las Vegas, September 1929
Date
Archival Collection
Description
Image

Photograph of outboards, tanks, and pumps inside plane, 1930-1950
Date
Archival Collection
Description
Image

Film transparency of the gravel testing laboratory, Las Vegas, September 20, 1929
Date
Archival Collection
Description
Image
