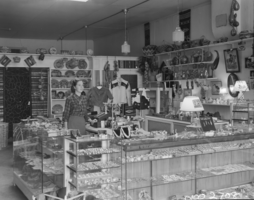Search the Special Collections and Archives Portal
Search Results
Carrefoure Townhomes: Rackset, 1988 March 30
Level of Description
Scope and Contents
This set includes: index sheet, site plans, floor plans, roof plans, framing plans, exterior elevations, interior elevations, building sections, construction details, finish/door/window schedules, mechanical plans, electrical plans and general specifications.
Archival Collection
Collection Name: Gary Guy Wilson Architectural Drawings
Box/Folder: Roll 051
Archival Component
Carrefoure Townhomes, 1988 March 25
Level of Description
Scope and Contents
This set includes: redlining, index sheet, site plans, floor plans, roof plans, foundation plans, reflected ceiling plans, framing plans, exterior elevations, interior elevations, finish/door/window schedules, general specifications and electrical plans.
Archival Collection
Collection Name: Gary Guy Wilson Architectural Drawings
Box/Folder: Roll 052
Archival Component
Theater: architectural sheets A325-A371, 1976 April 30; 1976 October 01
Level of Description
Scope and Contents
This set includes drawings by Taylor Construction Co. (consultant).
This set includes: exterior elevations, interior elevations, wall sections, building sections, construction details, floor plans, and reflected ceiling plans.
Archival Collection
Collection Name: Martin Stern Architectural Records
Box/Folder: Roll 028
Archival Component
Friendship Apartments, 1988 April 28
Level of Description
Scope and Contents
This set contains: site plans, floor plans, exterior elevations, foundation plans, framing plans, roof plans, building sections, construction details, wall sections, interior elevations, electrical plans, finish/door/window schedules and general specifications.
Archival Collection
Collection Name: Gary Guy Wilson Architectural Drawings
Box/Folder: Roll 199
Archival Component
Bianca Shoe Store, 1985 August 22
Level of Description
Scope and Contents
This set includes: index sheet, floor plans, reflected ceiling plans, construction details, exterior elevations and interior elevations, finish/door schedules.
This set includes drawings for Tony Grant (client).
Archival Collection
Collection Name: Gary Guy Wilson Architectural Drawings
Box/Folder: Roll 042
Archival Component
"B-roll for Las Vegas News Bureau" includes footage of Las Vegas Strip and airport: video
Date
Archival Collection
Description
B-roll aerial footage of McCarran Airport (Harry Reid International Airport), the Las Vegas Strip including the Hard Rock Cafe and Excalibur (daytime); cuts to the Strip at night and includes Holiday Inn, Imperial Palace, Flamingo Hilton; interior footage of the airport and people at baggage claim, ticket counters, and general interior shots of the airport. Original media Betacam, color, aspect ratio 4 x 3, frame size 720 x 486. From The Production Company Audiovisual Collection (MS-00930) -- Digitized audiovisual material file.
Moving Image
Robert M. Stevenson Postcard Collection
Identifier
Abstract
The Robert M. Stevenson Postcard Collection, approximately 1943, contains black-and-white photographic prints and postcards of scenes from Death Valley, California. Images depict interior and exterior shots of Scotty's Castle at Death Valley Ranch and a portrait of Walter E. Scott, known as "Death Valley Scotty."
Archival Collection
New York New York gaming floor, 1996
Level of Description
Scope and Contents
Interior b-roll footage of New York New York casino floor, camera pans to different areas on the floor, pans in and out on people interacting with various slot machines, table games, and generally walking around. Original media Betacam SP, color, aspect ratio 4 x 3, frame size 720 x 486.
Archival Collection
Collection Name: UNLV TV Audiovisual Collection
Box/Folder: Digital File 00, Box 03
Archival Component
"In Depth Look at the Stratosphere Tower: Part 1 & 2": video
Date
Archival Collection
Description
Local news anchor discuss the height and specifications for the Stratosphere Tower; interview clips with Dave Wirshing (President) and Keith Robertson (Operations); discussion about interior design of "Pavilions", observation decks, restaurants, and more; visuals of Tower interior and renderings; news anchor tours the rollercoaster and "Big Shot" rides atop Stratosphere Tower. Original media VHS, color, aspect ratio 4 x 3, frame size 720 x 486. From the Bob Stupak Professional Papers (MS-01016) -- Professional papers -- Audiovisual material -- Digitized audiovisual clips file.
Moving Image

Film transparency showing Nava-Hopi Indian Store, Boulder City, Nevada, circa 1930s-1940s
Date
Archival Collection
Description
Image
