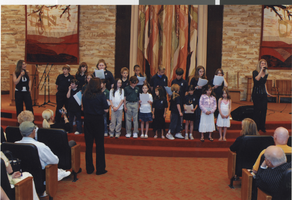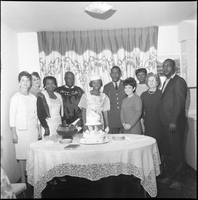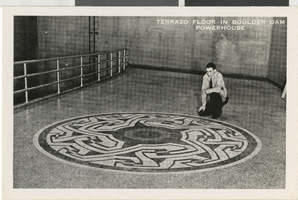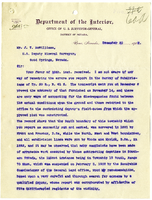Search the Special Collections and Archives Portal
Search Results
Parkwood Homes
Level of Description
Scope and Contents
This set includes: foundation plans, floor plans, exterior elevations, roof plans, building sections, interior elevations, finish/window schedules and construction details.
This set includes drawings for the Metropolitan-Nevada Corporation (client) by Compton-Flynn Associates (consultant).
Archival Collection
Collection Name: Gary Guy Wilson Architectural Drawings
Box/Folder: Roll 326
Archival Component
Dunes Hotel and Country Club: Shopping Mall Seashore Wing: Originals
Level of Description
Scope and Contents
This set includes: index sheet, site plans, existing floor plans, framing plans, building sections, demolition plans, remodeled floor plans, reflected ceiling plans, interior elevations, construction details and finish/door schedules.
Archival Collection
Collection Name: Gary Guy Wilson Architectural Drawings
Box/Folder: Roll 137
Archival Component
Masco Park: Mars Bar Lounge, 1985 November 13; 1985 November 16
Level of Description
Scope and Contents
This set includes: electrical plans, mechanical plans, plumbing plans, equipment plans, equipment schedules, interior elevations and construction details.
This set includes drawings by Foodservice Technology (manufacturer).
Archival Collection
Collection Name: Gary Guy Wilson Architectural Drawings
Box/Folder: Roll 271
Archival Component
The Sports Authority: Tenant Improvement: Rackset, 1990 June 18
Level of Description
Scope and Contents
This set include: floor plans, reflected ceiling plans, redlining, interior elevations, finish/door/window schedules and index sheet.
This set includes drawings for the Sports Authority (client).
Archival Collection
Collection Name: Gary Guy Wilson Architectural Drawings
Box/Folder: Roll 550
Archival Component
Colorado River and Hoover Dam: photographic prints and negatives, approximately 1945 to 1956
Level of Description
Scope and Contents
The Colorado River and Hoover Dam file consists of black-and-white photographic prints and negatives from approximately 1945 to 1956. The images depict the exterior and interior of the Hoover Dam, as well as aerial images of the Hoover Dam and the Colorado River.
Archival Collection
Collection Name: Ward Lindquist Photograph Collection on Lake Mead
Box/Folder: Folder 01, Box 09, Box SH-020 (Restrictions apply)
Archival Component

Photographs of Israel Independence Day concert, 2007
Date
Archival Collection
Description
Group of photographs of various events celebrating Israel Independence Day, 2007.
Image

Set of photographs including Shirley Clark-Terry's wedding, Garland and Mary Davis, and a school picture
Date
Archival Collection
Description
Photographer's notations: Wedding - Shirley Clark (Mrs. Terry's), Garland & Mary Davis, Sis. To Missie [?].
Image


Transcript of interview with Roger Thomas by Stefani Evans and Claytee D. White, August 31, 2016
Date
Archival Collection
Description
As he reveals in this oral history, Roger Thomas is, among many other things, a son, a father, a brother, a husband, a student, an artist, a visionary, and a philanthropist. As the second son of Peggy and E. Parry Thomas’s five children, Roger was raised a Mormon child of privilege and civic responsibility. The banking family summered in Newport Beach, wintered in Sun Valley, and taught their children by words and deeds that it is not up for debate if you will be involved in your community; the only question is how you will apply your talents and resources to benefit your community. Roger absorbed the lessons well. As a child who struggled in school but excelled in art, he attended his last two years of high school at Interlochen Arts Academy, graduating in 1969, finally finding himself “in an environment where what I did had currency.” From there he earned his BFA from the School of the Museum of Fine Arts Boston and Studio Degree from Tufts University before returning to Las Vegas and eventually joining Steve Wynn’s team in 1981. As Executive Vice President of Design for Wynn Design & Development, he is the man in whom Steve Wynn places his trust to make real at each Wynn property the Wynn design philosophy: aim for a constituency of highly sophisticated, well-traveled, very educated people and give them a reality, a now, that is so fetching, so alluring they wish to be no place else. As he was mentored by his father and Steve Wynn, he too is mentoring those who will follow him. At Wynn, the next generation will carry forward the Wynn idea of evoca-texture, of creating “moments of experiential emotion that result in a memory so captivating and so unique that if you want to repeat that you have to come back.” At home, he collaborates with his daughter on a children’s book that has the potential to become a series; she is the illustrator, while he provides the words. Roger Thomas sat for this interview five days after his father, E. Parry Thomas, passed away in Idaho. Instead of postponing the interview to a more convenient time, Roger kept the appointment and explained, “This is for UNLV. If I’d cancelled my father would have killed me.”
Text

