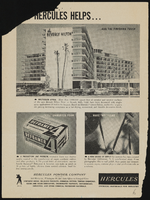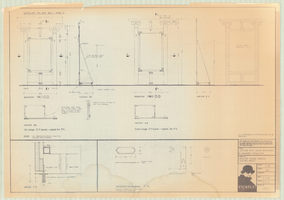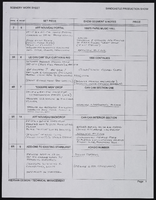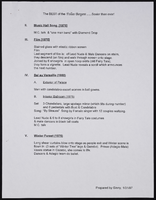Search the Special Collections and Archives Portal
Search Results
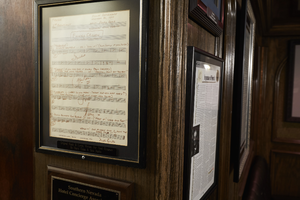
Photograph of Piero's memorabilia, Como score, Las Vegas, Nevada, June 09, 2016
Date
Archival Collection
Description
One item of note on display at Piero's Italian Cuisine is an original score by Perry Como.
Image
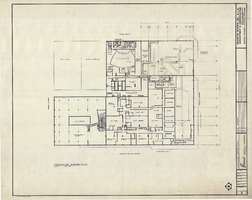
Mezzanine Master Plan, Fremont Hotel: architectural drawing
Date
Archival Collection
Description
From the Martin Stern Architectural Records (MS-00382). Written on the image: "Martin Stern Jr., A.I.A. Architect & Associates. Berton Charles Severson. Brian Walter Webb. Mas Tokubo. Fred Anderson. Joel Bergman. Bruce Koerner. 9348 Santa Monica Boulevard, Beverly Hills, California (213)-273-0215/878-5220. Mezzanine Master Plan. Fremont Hotel and Casino Las Vegas, Nevada. Scale 1/16"=1'0". Date 3-27-81. Sheet Number 3".
Image
Maxim Hotel and Casino B-roll: video, approximately 1979
Level of Description
Scope and Contents
B-Roll footage of interiors, a band playing music, and actors portaying customers in the Maxim Hotel and Casino. Original media U-matic tape, color, frame size 720 x 486, aspect ratio 4 x 3.
Archival Collection
Collection Name: The Production Company Audiovisual Collection
Box/Folder: Digital File 00
Archival Component
Silver Bird Hotel and Casino, 1978 June 22
Level of Description
Scope and Contents
This set includes: redlining, floor plans, building sections, reflected ceiling plans, exterior elevations, construction details, interior elevations, finish/door schedules and roof plans.
Archival Collection
Collection Name: Gary Guy Wilson Architectural Drawings
Box/Folder: Roll 487
Archival Component
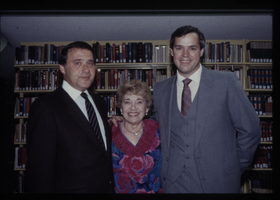
Photographs, slides, and correspondence from the UNLV Honors Lounge dedication, 1987
Date
Archival Collection
Description
Group of photographs and documents from the dedication of the Lloyd Katz UNLV Honors Lounge.
Image
Tennistates
Level of Description
Scope and Contents
This set includes: floor plans, foundation plans, interior elevations, wall sections, construction details and door/window schedules.
This set includes drawings for Bronze Construction (client).
Archival Collection
Collection Name: Gary Guy Wilson Architectural Drawings
Box/Folder: Roll 533
Archival Component

