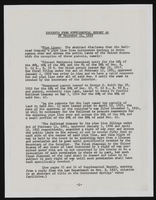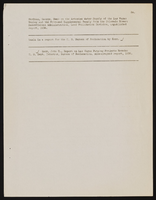Search the Special Collections and Archives Portal
Search Results
Edgewater Hotel: Shop Drawings, 1983 March 28; 1983 August 01
Level of Description
Scope and Contents
This set includes: equipment plans, equipment schedules, interior elevations, construction details, electrical plans, electrical schedule, plumbing plans, plumbing schedules, foundation plans, framing plans, floor plans, reflected ceiling plans, room sections and interior elevations.
This set contains drawings by i.d.i Design Inc (manufacturer), Nevada Steel Corporation (manufacturer) and Yates-Silverman Inc (consultant).
Archival Collection
Collection Name: Gary Guy Wilson Architectural Drawings
Box/Folder: Roll 166
Archival Component
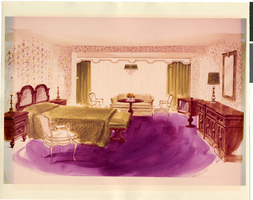
Photograph of an artist's rendering of a typical guest room at the Tropicana, Las Vegas, Nevada, circa 1960s-1970s
Date
Archival Collection
Description
Image
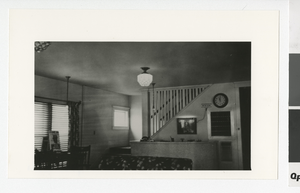
Photograph of Hotel National lobby, Las Vegas (Nev.), 1910-1941
Date
Archival Collection
Description
Image
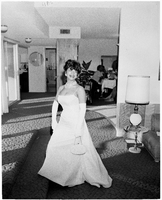
Set of photographs including Dottie West (1965)
Date
Archival Collection
Description
Photographer's notations: Mrs. D.W. West 1965 (Dress for inaugural ball).
Image
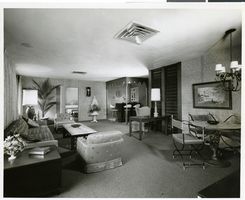
Photograph of the Aqueduct at the Sands Hotel, Las Vegas, 1963
Date
Archival Collection
Description
Image
Nellis Air Force Base: Dining Hall, 1987 August 14
Level of Description
Scope and Contents
This set includes: index sheets, floor plans, site plans, exterior elevations, interior elevations, building sections, geotechnical sheets, vicinity maps, landscape plans, utility plans, wall sections, topographic survey maps, grading plans, equipment plans, exterior perspectives and interior perspectives.
This set includes drawings by Delta Engineering, Inc (engineer).
Archival Collection
Collection Name: Gary Guy Wilson Architectural Drawings
Box/Folder: Roll 120
Archival Component
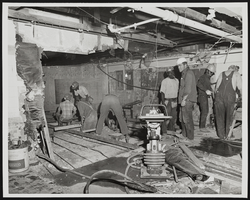
Photograph of construction workers during Stardust renovation, Las Vegas, (Nev.), March 25, 1975
Date
Archival Collection
Description
Image


