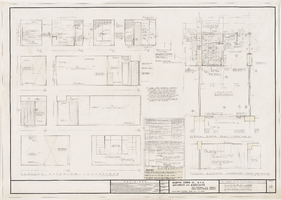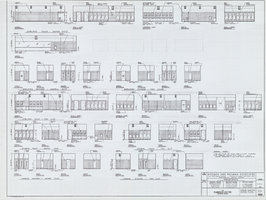Search the Special Collections and Archives Portal
Search Results
Department of the Interior Bureau of Reclamation, Colorado River Storage, Boulder Canyon Dam: floor plan of the Concrete Testing Laboratory, 1929 July 05
Level of Description
Archival Collection
Collection Name: UNLV University Libraries Collection of Architecture Drawings
Box/Folder: Roll 75
Archival Component

Architectural drawing of Sahara Hotel 400 hi-rise addition (Las Vegas), typical room plan and interior elevations, December 29, 1961
Date
Archival Collection
Description
Typical bathroom elevations and details for a hotel tower addition for the Sahara. Includes revisions, bathroom accessory notes, tub enclosure notes, and bathroom fixture schedule. Printed on onion skin. Leon Gluckson, architect; Berton Charles Severson, architect.
Site Name: Sahara Hotel and Casino
Address: 2535 Las Vegas Boulevard South
Image

Architectural drawing of the Flamingo Hilton tower addition (Las Vegas), interior elevations , second floor, employees' toilets and showers , July 27, 1976
Date
Archival Collection
Description
Architectural plans for the addition of a tower to the Flamingo in 1976. Reduced sheet. Original material: parchment. Socoloske, Zelner and Associates, structural engineers; Harold L. Epstein and Associates, structural engineers; Bennett/Tepper, mechanical engineers; J. L. Cusick and Associates, electrical engineers.
Site Name: Flamingo Hotel and Casino
Address: 3555 Las Vegas Boulevard South
Image
Interior design drawings: CA1-CA21, CA202-CA318, DHA1-DHA2, CLA1-CLA18, 1978 December 13
Level of Description
Archival Collection
Collection Name: Martin Stern Architectural Records
Box/Folder: Roll 421
Archival Component
David Parks Library, interior at the Gay and Lesbian Community Center, three days before grand opening: digital image, 2013 April 03
Level of Description
Archival Collection
Collection Name: Dennis McBride Photograph Collection
Box/Folder: Digital File 00
Archival Component
David Parks Library, interior at the Gay and Lesbian Community Center, three days before grand opening: digital image, 2013 April 03
Level of Description
Archival Collection
Collection Name: Dennis McBride Photograph Collection
Box/Folder: Digital File 00
Archival Component
David Parks Library, interior at the Gay and Lesbian Community Center, three days before grand opening: digital image, 2013 April 03
Level of Description
Archival Collection
Collection Name: Dennis McBride Photograph Collection
Box/Folder: Digital File 00
Archival Component
Interior of Snick's Place bar and the pink elephant painting prior to being donated to the Nevada State Museum: digital image, 2014 December 07
Level of Description
Archival Collection
Collection Name: Dennis McBride Photograph Collection
Box/Folder: Digital File 00
Archival Component
Bulletin E: landscape drawings, sheets L1-L17; interior design drawings, sheets ID101-ID109, 1985 July 22
Level of Description
Archival Collection
Collection Name: Martin Stern Architectural Records
Box/Folder: Roll 536
Archival Component
Food Bazaar expansion: architectural, kitchen, mechanical, interior design, electrical, structural, site plans, signage, and landscape drawings, 1982 November 15
Level of Description
Archival Collection
Collection Name: Martin Stern Architectural Records
Box/Folder: Roll 454
Archival Component
