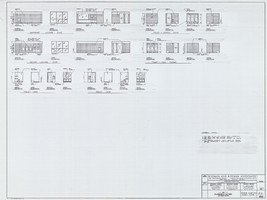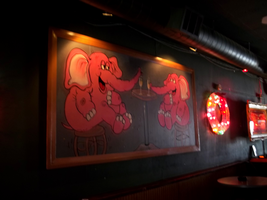Search the Special Collections and Archives Portal
Search Results
Interior at the Gay and Lesbian Community Center, three days before grand opening: digital image, 2013 April 03
Level of Description
Archival Collection
Collection Name: Dennis McBride Photograph Collection
Box/Folder: Digital File 00
Archival Component
Interior at the Gay and Lesbian Community Center, three days before grand opening: digital image, 2013 April 03
Level of Description
Archival Collection
Collection Name: Dennis McBride Photograph Collection
Box/Folder: Digital File 00
Archival Component
#71125: Interiors of the Barrick Museum to show spaces available for event rental on September 27, 2016, 2016 September 27
Level of Description
Archival Collection
Collection Name: University of Nevada, Las Vegas Creative Services Records (2010s)
Box/Folder: Digital File 01
Archival Component

Architectural drawing of the Flamingo Hilton tower addition (Las Vegas), interior elevations, third floor, July 27, 1976
Date
Archival Collection
Description
Architectural plans for the addition of a tower to the Flamingo in 1976. Reduced sheet. Original material: parchment. Socoloske, Zelner and Associates, structural engineers; Harold L. Epstein and Associates, structural engineers; Bennett/Tepper, mechanical engineers; J. L. Cusick and Associates, electrical engineers.
Site Name: Flamingo Hotel and Casino
Address: 3555 Las Vegas Boulevard South
Image

Architectural drawing of the Flamingo Hilton tower addition (Las Vegas), interior elevations, fourth floor, July 27, 1976
Date
Archival Collection
Description
Architectural plans for the addition of a tower to the Flamingo in 1976. Reduced sheet. Original material: parchment. Socoloske, Zelner and Associates, structural engineers; Harold L. Epstein and Associates, structural engineers; Bennett/Tepper, mechanical engineers; J. L. Cusick and Associates, electrical engineers.
Site Name: Flamingo Hotel and Casino
Address: 3555 Las Vegas Boulevard South
Image
RFP 125: Interior design clarifications: miscellaneous sheets RFP125 in 100 and 200 series, 1986-09-15
Level of Description
Archival Collection
Collection Name: Martin Stern Architectural Records
Box/Folder: Roll 572
Archival Component
Employee's cafeteria and recreation center and Virginia street casino remodel; architectural, interior design, and structural drawings, 1975 January 9
Level of Description
Archival Collection
Collection Name: Martin Stern Architectural Records
Box/Folder: Roll 632
Archival Component
23 story hi-rise addition: architectural, interior design, structural, mechanical, and plumbing drawings, 1961 December 29
Level of Description
Archival Collection
Collection Name: Martin Stern Architectural Records
Box/Folder: Flat File 323
Archival Component

Interior of Snick's Place bar and the pink elephant painting prior to being donated to the Nevada State Museum: digital image
Date
Archival Collection
Description
Image
City by the Bay: renderings and sketches of floor plans, interior and exterior building perspectives; computer generated site plan, 2002
Level of Description
Archival Collection
Collection Name: Bergman Walls & Associates Architectural Drawings
Box/Folder: Digital File 00
Archival Component
