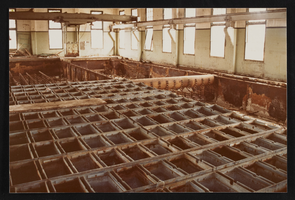Search the Special Collections and Archives Portal
Search Results
RFP 125: Interior design clarifications; miscellaneous sheets RFP125 in 100 series, 1986 September 15
Level of Description
File
Archival Collection
Martin Stern Architectural Records
To request this item in person:
Collection Number: MS-00382
Collection Name: Martin Stern Architectural Records
Box/Folder: Roll 571
Collection Name: Martin Stern Architectural Records
Box/Folder: Roll 571
Archival Component
RFP 125: Interior design clarifications; miscellaneous sheets RFP125 in 500 series, 1986 September 15
Level of Description
File
Archival Collection
Martin Stern Architectural Records
To request this item in person:
Collection Number: MS-00382
Collection Name: Martin Stern Architectural Records
Box/Folder: Roll 574
Collection Name: Martin Stern Architectural Records
Box/Folder: Roll 574
Archival Component

Architectural drawing of Harrah's Tahoe (Stateline, Nev.), first floor interior elevation key plan, December 1, 1971
Date
1971-12-01
Archival Collection
Description
First floor key plan for the construction of Harrah's Lake Tahoe. Includes revision dates. Drawn by JJA. Original material: mylar. Berton Charles Severson, architect; Brian Walter Webb, architect.
Site Name: Harrah's Tahoe
Address: 15 Highway 50
Image
19th Floor Development: architectural, interior design, structural, mechanical, and plumbing drawings, 1989 September 15
Level of Description
File
Archival Collection
Martin Stern Architectural Records
To request this item in person:
Collection Number: MS-00382
Collection Name: Martin Stern Architectural Records
Box/Folder: Roll 616
Collection Name: Martin Stern Architectural Records
Box/Folder: Roll 616
Archival Component
RFP 7.1-7.4: Signage revisions; interior drawings RFP7.1-RFP7.4, 1985 November 22
Level of Description
File
Archival Collection
Martin Stern Architectural Records
To request this item in person:
Collection Number: MS-00382
Collection Name: Martin Stern Architectural Records
Box/Folder: Roll 561
Collection Name: Martin Stern Architectural Records
Box/Folder: Roll 561
Archival Component
Buffet expansion: landscape, architectural, structural, interior design, mechanical, electrical, plumbing, and kitchen drawings, 1982 December 6
Level of Description
File
Archival Collection
Martin Stern Architectural Records
To request this item in person:
Collection Number: MS-00382
Collection Name: Martin Stern Architectural Records
Box/Folder: Roll 451
Collection Name: Martin Stern Architectural Records
Box/Folder: Roll 451
Archival Component

Interior view of a room with block ice molds at an abandoned ice house in Las Vegas, Nevada: photographic print
Date
1984-06
Archival Collection
Description
From the David Bedford Photograph Collection (PH-00196)
Image
Tower additions and alterations; central plant, race book: interior design and structural drawings, 1976 April 21
Level of Description
File
Archival Collection
Martin Stern Architectural Records
To request this item in person:
Collection Number: MS-00382
Collection Name: Martin Stern Architectural Records
Box/Folder: Flat File 170c
Collection Name: Martin Stern Architectural Records
Box/Folder: Flat File 170c
Archival Component
One Body in Christ Christian Church, sanctuary: addition and interior remodel, 2004 January 5; 2004 March 19
Level of Description
File
Archival Collection
Alton Dean Jensen Architectural Records
To request this item in person:
Collection Number: MS-00843
Collection Name: Alton Dean Jensen Architectural Records
Box/Folder: Roll 161
Collection Name: Alton Dean Jensen Architectural Records
Box/Folder: Roll 161
Archival Component
Grand Portage Hotel & Casino: renderings of master site plan, interior and exterior building perspectives, 2007
Level of Description
File
Archival Collection
Bergman Walls & Associates Architectural Drawings
To request this item in person:
Collection Number: MS-00910
Collection Name: Bergman Walls & Associates Architectural Drawings
Box/Folder: Flat File 10, Digital File 00
Collection Name: Bergman Walls & Associates Architectural Drawings
Box/Folder: Flat File 10, Digital File 00
Archival Component
Pagination
Refine my results
Content Type
Creator or Contributor
Subject
Archival Collection
Digital Project
Resource Type
Year
Material Type
Place
Language
Records Classification
