Search the Special Collections and Archives Portal
Search Results
Siegfried & Roy's Secret Garden at the Mirage: rendered floor plan and interior building perspectives, 2015
Level of Description
Archival Collection
Collection Name: Bergman Walls & Associates Architectural Drawings
Box/Folder: Flat File 21, Digital File 00
Archival Component

Architectural drawing of Sahara Hotel Convention Center (Las Vegas), interior elevations of banquet halls etc., August 15, 1967
Date
Archival Collection
Description
Interior elevations of the Sahara Hotel Convention Center from 1967. Includes revisions and notes. Also drawn by E.P.H. Printed on mylar. Berton Charles Severson, architect; Brian Walter Webb, architect; D. Cole, delineator.
Site Name: Sahara Hotel and Casino
Address: 2535 Las Vegas Boulevard South
Image
Mystic Lake Casino Hotel: renderings and sketches of interior and exterior building perspectives and a floor plan, 2013
Level of Description
Archival Collection
Collection Name: Bergman Walls & Associates Architectural Drawings
Box/Folder: Flat File 16, Digital File 00
Archival Component
Trump International Hotel & Tower: renderings of exterior and interior building perspectives; floor plans, 2008
Level of Description
Archival Collection
Collection Name: Bergman Walls & Associates Architectural Drawings
Box/Folder: Flat File 22, Digital File 00
Archival Component
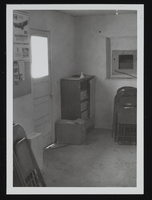
Interior view of the Youth Conservation Corps located in Corn Creek Field Station, Nevada: photographic print
Date
Archival Collection
Description
Image
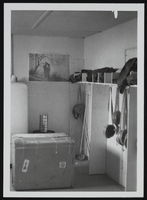
Interior view of the Youth Conservation Corps located in Corn Creek Field Station, Nevada: photographic print
Date
Archival Collection
Description
Image
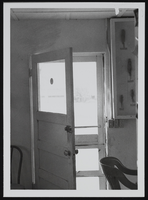
Interior view of the Youth Conservation Corps located in Corn Creek Field Station, Nevada: photographic print
Date
Archival Collection
Description
Image
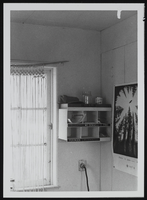
Interior view of the Youth Conservation Corps located in Corn Creek Field Station, Nevada: photographic print
Date
Archival Collection
Description
Image
Sands Hotel interior shots of casino floor, buffets, and guests gambling: video, 1994 July 29
Level of Description
Scope and Contents
B-roll footage of dealers and casino floor; "Viva Las Vegas!" performance; shots of the buffet; poolside; Garden Terrace Buffett; person modeling Sands Hotel merchandise. Original media Betacam, color, aspect ratio 4 x 3, frame size 720 x 486.
Archival Collection
Collection Name: The Production Company Audiovisual Collection
Box/Folder: Digital File 00
Archival Component
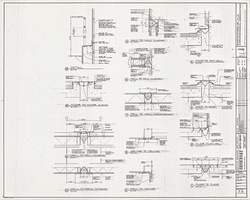
Architectural drawing of the Showboat Hotel and Casino (Atlantic City), exterior and interior expansion joint details, 1985
Date
Archival Collection
Description
Plans for the construction of the Showboat Hotel Casino in Atlantic City from 1985. Parchment copy. Drawn by: R.K. and N.D.
Site Name: Showboat Hotel and Casino (Atlantic City)
Address: 801 Boardwalk, Atlantic City, NJ
Image
