Search the Special Collections and Archives Portal
Search Results
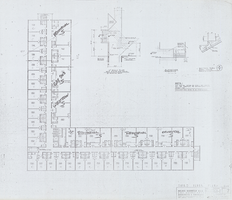
Architectural drawing of the Fabulous Flamingo addition (Las Vegas), third floor plan, March 6, 1961
Date
Archival Collection
Description
Third floor plans for a four story hotel building for the Flamingo from 1961. Includes stair sections, elevations, and notes. Printed on parchment.
Site Name: Flamingo Hotel and Casino
Address: 3555 Las Vegas Boulevard South
Image
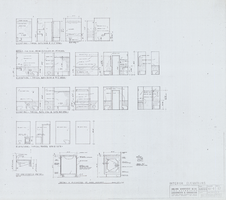
Architectural drawing of the Fabulous Flamingo addition (Las Vegas), bathroom elevations, March 6, 1961
Date
Archival Collection
Description
Bathroom elevations and details for a four story hotel building for the Flamingo from 1961. Printed on parchment.
Site Name: Flamingo Hotel and Casino
Address: 3555 Las Vegas Boulevard South
Image
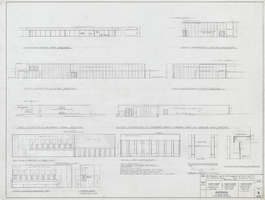
Architectural drawing of the Hacienda (Las Vegas), elevations, May 22, 1963
Date
Archival Collection
Description
Plans for hotel room and public area additions for the Hacienda from 1963-1965. Includes elevations for exterior walls and men's and women's rest rooms. J. L. Cusick and Associates, electrical engineers; Harold L. Epstein and Associates, structural engineers; W. L. Donley and Associates, mechanical engineers.
Site Name: Hacienda
Address: 3590 Las Vegas Boulevard South, Las Vegas, NV
Image
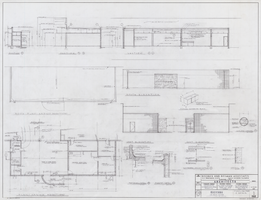
Architectural drawing of the Hacienda (Las Vegas), plans, sections and details, May 23, 1965
Date
Archival Collection
Description
Elevations, floor plans, and sections for additions to the Hacienda casino in Las Vegas from 1963-1965 plans. Includes revision dates.
Site Name: Hacienda
Address: 3590 Las Vegas Boulevard South
Image
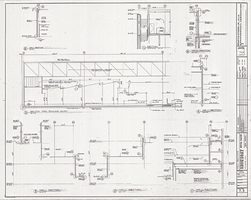
Architectural drawing of the Showboat Hotel and Casino (Atlantic City), wall sections, 1985
Date
Archival Collection
Description
Plans for the construction of the Showboat Hotel Casino in Atlantic City from 1985. Parchment copy.
Site Name: Showboat Hotel and Casino (Atlantic City)
Address: 801 Boardwalk, Atlantic City, NJ
Image
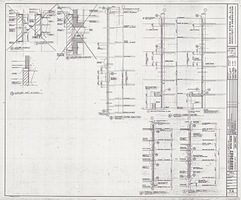
Architectural drawing of the Showboat Hotel and Casino (Atlantic City), wall sections and details, 1985
Date
Archival Collection
Description
Plans for the construction of the Showboat Hotel Casino in Atlantic City from 1985. Parchment copy.
Site Name: Showboat Hotel and Casino (Atlantic City)
Address: 801 Boardwalk, Atlantic City, NJ
Image
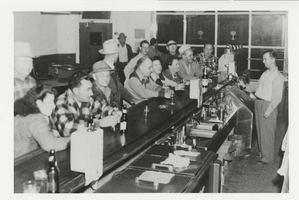
Photograph of Joe Andre's resturant in Beatty (Nev.), mid 1940s
Date
Archival Collection
Description
Image
Cave Nightclub Records
Identifier
Abstract
The Cave Nightclub Records (1992-1994) are comprised of materials generated during the planning and construction of the Cave Nightclub in Las Vegas, Nevada. It opened in 1992 as a straight nightclub. It changed ownership in 1993, and reopened on September 3, 1993 as a gay nightclub and closed early in 1995. The collection contains policy documents, building plans, and promotional and publicity materials, as well as artifacts, including waiter uniforms from the nightclub.
Archival Collection

Transcript of interview with Susan Jones Watson by Claytee White, February 20, 2013
Date
Archival Collection
Description
A resident of Southern Nevada from the age of three, Susan Watson shares her memories of growing up and living in Las Vegas. After a year in Boulder City, Susan's father bought an old army barrack and converted it to a home in North Las Vegas; Susan remembers playing in the desert with her siblings and attending elementary and middle school before starting at Rancho High. Watching her mother design costumes for Strip performers and beautiful dresses for her own high school dances no doubt helped Susan develop her own sense of taste and style - something that she would put to good use over many years as an interior designer. Before that though, Susan shares her memories of what life was like in the Las Vegas of the 1950s and 1960s: cruising Fremont Street; movie nights; after-school work; favorite teachers; lunches on the lawn; and dance club. All combine to paint a vivid picture of a smaller town and a simpler time in the Las Vegas valley.
Text
