Search the Special Collections and Archives Portal
Search Results
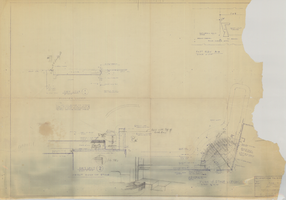
Architectural drawing of the Sands Hotel (Las Vegas) stage renovations, alterations to the bar, April 15, 1955
Date
Archival Collection
Description
Architectural plans for the renovation of the stage area of The Sands from 1955.
Site Name: Sands Hotel
Address: 3355 Las Vegas Boulevard South
Image
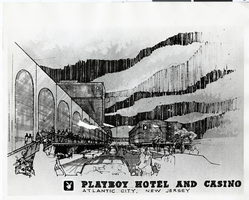
Photograph of a rendering of the Playboy Hotel and Casino exterior (Atlantic City), before 1981
Date
Archival Collection
Description
An artist's conception of the proposed Playboy Hotel and Casino from the street.
Site Name: Playboy Hotel and Casino (Atlantic City)
Address: Florida Ave & Boardwalk, Atlantic City, NJ
Image
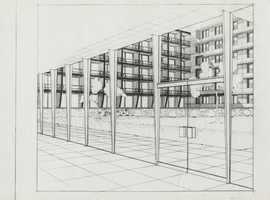
Architectural drawing of the Hacienda (Las Vegas), planning and sketches of the proposed courtyard, 1951-1956
Date
Archival Collection
Description
Sketch of the proposed courtyard for the Lady Luck, later the Hacienda. Original medium: pencil on paper.
Site Name: Hacienda
Address: 3590 Las Vegas Boulevard South
Image
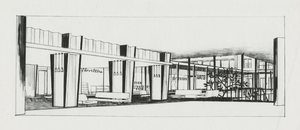
Architectural drawing of the Hacienda (Las Vegas), planning and sketches of the shops in the lobby area, 1951-1956
Date
Archival Collection
Description
Sketch of proposed shops in the lobby area. Original medium: pencil on paper.
Site Name: Hacienda
Address: 3590 Las Vegas Boulevard South, Las Vegas, NV
Image
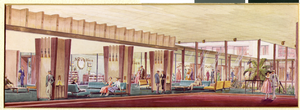
Photograph of a rendering of shops in the proposed Hacienda (Las Vegas), circa 1955
Date
Archival Collection
Description
Artist's conception of shops in the proposed Hacienda rendered in color.
Site Name: Hacienda
Address: 3590 Las Vegas Boulevard South
Image
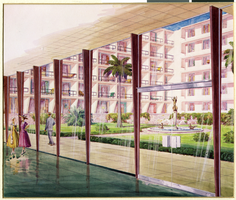
Photograph of a rendering of the proposed Hacienda courtyard (Las Vegas), circa 1955
Date
Archival Collection
Description
Artist's conception of the proposed Hacienda courtyard rendered in color.
Site Name: Hacienda
Address: 3590 Las Vegas Boulevard South
Image
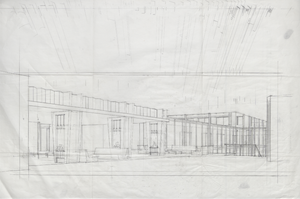
Architectural drawing of the Hacienda (Las Vegas), planning sketch of the lobby and shops, 1950-1955
Date
Archival Collection
Description
Planning sketch of the lobby shop area of the Hacienda resort in Las Vegas. Original medium: pencil on tracing paper
Site Name: Hacienda
Address: 3590 Las Vegas Boulevard South, Las Vegas, NV
Image
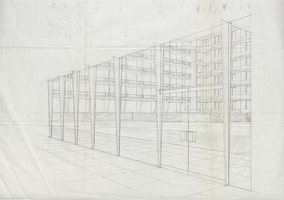
Architectural drawing of the Hacienda (Las Vegas), planning sketch of the courtyard, 1950-1955
Date
Archival Collection
Description
Planning sketch of the courtyard area of the Hacienda resort in Las Vegas. Original medium: pencil on tracing paper.
Site Name: Hacienda
Address: 3590 Las Vegas Boulevard South
Image
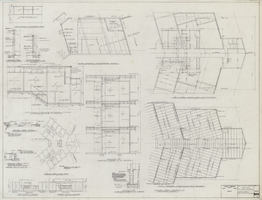
Architectural drawing of the Hacienda (Las Vegas), miscellaneous revisions and details, circa September 1957
Date
Archival Collection
Description
Plans for the construction of a 266 room addition for the Hacienda.
Site Name: Hacienda
Address: 3590 Las Vegas Boulevard South, Las Vegas, NV
Image
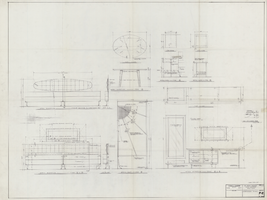
Architectural drawing of the Hacienda (Las Vegas), golf course and detailed furnishings plans, July 21, 1958
Date
Archival Collection
Description
Plans for the golf course additions for the Hacienda from 1957-1958.
Site Name: Hacienda
Address: 3590 Las Vegas Boulevard South
Image
