Search the Special Collections and Archives Portal
Search Results
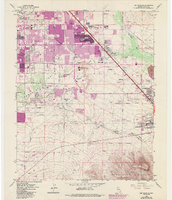
Topographic map of the southeast quadrangle of the metropolitan Las Vegas, Nevada area, 1984
Date
Description
Image
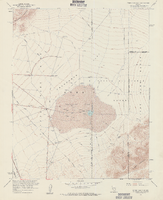
Topographic map of Frenchman Flat quadrangle, Nevada, 1960
Date
Description
For sale by the U.S. Geological Survey
Image
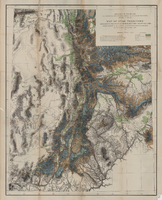
Map of Utah territory representing the extent of the irrigable, timber and pasture lands, 1878
Date
Description
Image
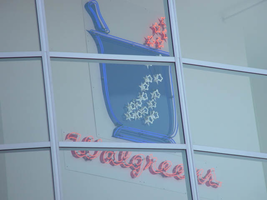
Photographs of Walgreens signs, Las Vegas (Nev.), 2002
Date
Archival Collection
Description
Site address: 3765 S Las Vegas Blvd
Sign condition: Structure 5 Surface 3 Lighting 5
Sign form: Fascia
Sign-specific description: The Walgreens lot is shared with the Fat Burger establishment, and a strip mall of assorted shops. The lot is located on the east side of the strip, just north of the Showcase Mall. On the west elevation of the building the Walgreen's cursive, logo script spells out the word "Walgreen's". The same sign design is repeated on the north face of the building also. The two signs are crafted out of channel letter, with blue and red neon in the interior of the channel. In small black channel letters, a bit further below the logos, there are three separate sets of much smaller channel letters. These spell the phrases "Pharmacy," "24HRS," and "1 Hour Photo." These are also lined on the interior with red and blue neon. Above the entrance to the building, a wall sign crafted of neon in the shape of the "mortar and pestle" is perched above the customers head as they enter the building from the NW. The entire structure of the image of the Walgreen's mortar and pestle, as well as the outline of the exterior stars, is constructed of one giant pan channel. The body of the pestle is made of a series of blue neon tubing which starts in the center of the pan in a square shape and creates a concentric pattern, filling the pan. Small white neon stars float to the top of the sign and into the body of the sign. Below that image, on the same elevated plane, the Walgreen's script logo is written in channel letters with white neon. Below that script is written independently in neon reading "The Pharmacy that America Trusts." Facing north /south, the street-side, pylon sign for the Walgreen's establishment is a multi-use pylon. The sign boasts advertisements for several other businesses, however the Walgreen's advertisement is the most visible and dominant on the face. The architecture of the sign is mostly a giant, stucco covered vertical rectangle with a simple crown cornice molding on the top edge of the structure. The other establishments mentioned on the sign are as read from the top of the sign to the bottom: Alan Albert's Lobster House, Club Utopia, Fatburger, and a small back-lit plastic sign for ice cream and t-shirts. At the bottom of the sign, channel letters spell the phrase parking in rear, with an arrow of the same concept pointing east toward the rear of the property. The pylon is two sided, with almost the entire top of the sign belonging to Walgreen's, and sculpted almost completely out of neon. Red, horizontal neon tubes form a field of light for the neon mortar and pestle, as seen above the entrance. The red field is also home to the cursive, Walgreen's logo script, and the phrase "Open 24 hours." The mortar and pestle are a pan channel including the stars floating out of the top incorporated into its design. Crafted in blue, with white neon for the stars, the mortar handle portion sticking out of the top of the pestle animates to appear as if it is stirring, while the stars turn on and off, representing the concoction being stirred in the body of the image. The Walgreen's script is made of channel letters filled with white neon. The bottom line of the sign that reads "Open 24 Hours," is in all caps, and channel letters with white neon on the interior. They animate in sequence one word at a time from left to right. Along the vertical edge width of the sign, the words "The Plaza" are spelled in red neon.
Sign - type of display: Neon
Sign - media: Steel
Sign - non-neon treatments: Paint
Sign animation: Chasing, flashing, oscillating
Notes: The text, which resides on the southern wall and reads "Casino," is filled with incandescent bulbs that all illuminate at the same time, and oscillate. They then shut off at the same time, and then repeat. The raceways of incandescent bulbs chase each other while the neon, which surrounds the back lit, plastic, screens on this wall flash on then off. The bottom two raceways sandwiching the reflective panel chase from left to right, while the remainder of the raceways surrounding the signs, run right to left. The incandescent bulbs on the pylon chase each other gracefully up the length of the pylon. The animation is patterned so as to appear as if a section of several bulbs are pulsing its way up the towers, hugging the edge of the bulbous tops. The raceways continue around the east face of the building. The umbrellas in the plaza behind the pylon, also are animated with incandescent bulbs chasing each other downward along the raceways.
Sign manufacturer: Mikhon lighting and sign
Sign - date of installation: 1997
Sign - thematic influences: The thematic influence of the Walgreens pylon is based on the logo for the establishment, incorporated into the architectural design of a modern commercial signage. The objects represented in the logo's are based on historical peripheral tools used in the pharmaceutical trade. The mortar and pestle were instruments used by chemists and doctors to grind and pulverize chemical to me mixed together. Since Walgreen's is a pharmacy and purveyor of commonly used goods, the mortar and pestle are appropriate symbols of the property's function.
Sign - artistic significance: Walgreen's fits into a niche of locations on the Las Vegas Strip that are establishments that can be found anywhere in the United States.
Surveyor: Joshua Cannaday
Survey - date completed: 2002
Sign keywords: Flashing; Fascia; Neon; Steel; Paint
Mixed Content
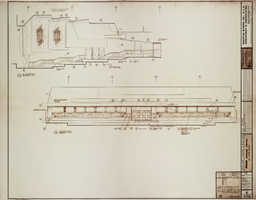
Architectural drawing of MGM Grand Hotel (Las Vegas), headliner theatre elevations, September 11, 1972
Date
Archival Collection
Description
Elevatsions of the MGM Grand Hotel headliner theatre in Las Vegas, Nevada from 1972. Includes revisions and key plan. Also drawn by J. T. B. Printed on mylar. The MGM Grand Hotel was sold to Bally's Corporation to become Bally's Las Vegas in 1985. Berton Charles Severson, architect; Brian Walter Webb, architect; C. L. Leviste, delineator; Taylor Construction Co., Interior Design Division.
Site Name: MGM Grand Hotel
Address: 3645 Las Vegas Boulevard South, Las Vegas, NV
Image
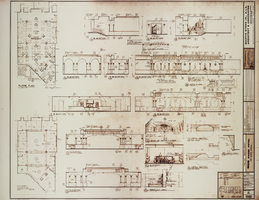
Architectural drawing of MGM Grand Hotel (Las Vegas), Italian restaurant, September 11, 1972
Date
Archival Collection
Description
Architectural plans for the MGM Grand Hotel in Las Vegas, Nevada from 1972. Drawn by J. B., J. F. S., and J. T. B. Includes revisions, key plan, floor plan, and reflected ceiling plan. Printed on mylar. The MGM Grand Hotel was sold to Bally's Corporation to become Bally's Las Vegas in 1985. Berton Charles Severson, architect; Brian Walter Webb, architect; Taylor Construction Co., Interior Design Division.
Site Name: MGM Grand Hotel
Address: 3645 Las Vegas Boulevard South, Las Vegas, NV
Image
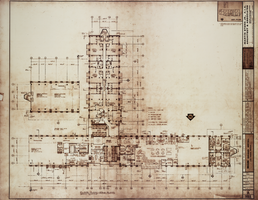
Architectural drawing for MGM Grand Hotel (Las Vegas), 23rd floor plans, February 28, 1972
Date
Archival Collection
Description
Floor plans and seating plans for the MGM Grand Hotel suites and high-roller casino on the 23rd floor. Includes revisions and key plan. Drawn by P. Printed on mylar. The MGM Grand Hotel was sold to Bally's Corporation to become Bally's Las Vegas in 1985. Berton Charles Severson, architect; Brian Walter Webb, architect; Taylor Construction Co., Interior Design Division.
Site Name: MGM Grand Hotel
Address: 3645 Las Vegas Boulevard South, Las Vegas, NV
Image

Film strip of documents contributing to the construction of Hoover Dam: photographic print
Date
Archival Collection
Description
Image
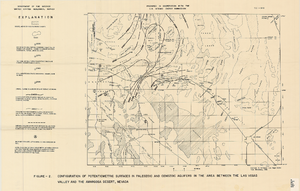
Map showing configuration of potentiometric surfaces in Paleozoic and Cenozoic aquifers in the area between the Las Vegas Valley and the Amargosa Desert, Nevada, 1963
Date
Description
Image

