Search the Special Collections and Archives Portal
Search Results
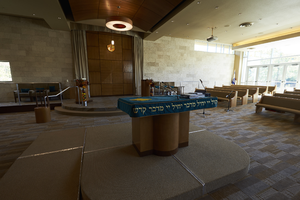
Photograph of Midbar Kodesh Temple Sanctuary, Henderson (Nev.), November 10, 2016
Date
Archival Collection
Description
Designed to bring the Bimah eye level with those who have come to worship, the Sanctuary at Midbar Kodesh Temple in Henderson breaks with the more traditional staging. The Sanctuary was dedicated by the Yacobovsky Family, in memory of Rhonda Firstenberg and Shoshana and Moshe Yacobovsky.
Image
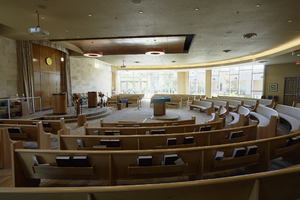
Photograph of Midbar Kodesh Temple Sanctuary, Henderson (Nev.), November 10, 2016
Date
Archival Collection
Description
Designed to bring the Bimah eye level with those who have come to worship, the Sanctuary at Midbar Kodesh Temple in Henderson breaks with the more traditional staging. The Sanctuary was dedicated by the Yacobovsky Family, in memory of Rhonda Firstenberg and Shoshana and Moshe Yacobovsky.
Image
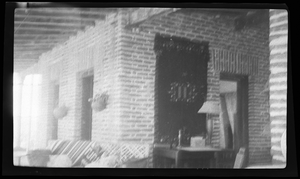
Giles' home in Mazatlan: photographic film
Date
Archival Collection
Description
Image
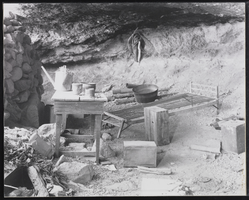
Prospectors' cave, image 002: photographic print
Date
Archival Collection
Description
Image
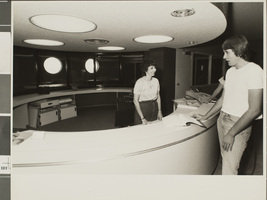
Photograph of Special Collections department, University of Nevada, Las Vegas, circa 1981
Date
Archival Collection
Description
Image
Renaissance Center III: Cellular One Building: Civil Drawings, 1987 May; 1992 August 14
Level of Description
Scope and Contents
This set includes: grading plans, utility plans, water and sewer plans, index sheet, exterior elevations, finish/door/window schedules, general specifications, floor plans, roof plans, reflected ceiling plans, interior elevations, foundation plans, framing plans, building sections, lighting plans, fixture schedules, HVAC plans, plumbing plans, electrical plans, electrical schedules, construction details and site plans.
This set includes drawings for Vista Group, Inc (client) by Summit Engineering Corporation (engineer).
Archival Collection
Collection Name: Gary Guy Wilson Architectural Drawings
Box/Folder: Roll 370
Archival Component
Nellis Air Force Base Golf Club House: Addition and Alterations, 1968 October 24; 1978 January 25
Level of Description
Scope and Contents
This set includes: electrical schematics, fixture schedules, electrical plans, exterior elevations, redlining, building sections, reflected ceiling plans, site plans, index sheet, finish/door/window schedules, wall sections, plumbing plans, plumbing schedules, HVAC plans, construction details, interior elevations and reflected ceiling plans.
This set includes drawings by Frederick H. Moll (architect).
Includes original drawings, 60% phase drawings, and 30% phase drawings.
Archival Collection
Collection Name: Gary Guy Wilson Architectural Drawings
Box/Folder: Roll 298
Archival Component
Adobe Springs Apartment Complex, 1984 June 29; 1984 September 06
Level of Description
Scope and Contents
This set contains: index sheet, site plans, site details, grading plans, floor plans, exterior elevations, foundation plans, framing plans, roof plans, building section, construction details, interior elevations, finish/door/window schedules, electrical details, fixture schedules, electrical schematics, fire alarm plans, HVAC plans, plumbing plans, plumbing schematics, water and sewer plans and general specifications.
Gary Guy Wilson added note of receiving drawings in reference to Adobe Springs project.
Archival Collection
Collection Name: Gary Guy Wilson Architectural Drawings
Box/Folder: Roll 602
Archival Component
United States subject files, approximately 1990-2015
Level of Description
Scope and Contents
The United States subject files include photographs, newspaper articles, and periodicals about national gaming topics dating from approximately 1990 to 2015. The photographs depict numerous Native American casinos and reservations visited by Dr. Spilde on research trips. The newspaper articles cover topics such as the Bureau of Indian Affairs, Department of the Interior, campaign financing, taxes, labor unions, articles about Dr. Spilde, nuclear waste, and other topics. The periodicals include nationally circulating magazines that cover the gaming industry, Native American sociocultural issues, and the hospitality and tourism industries.
Archival Collection
Collection Name: Katherine A. Spilde Papers on Native American Gaming
Box/Folder: N/A
Archival Component
Grand Flamingo Lobby: Addition, 1995 September 05; 1995 October 18
Level of Description
Scope and Contents
This set includes: index sheet, site plans, floor plans, foundation plans, framing plans, exterior elevations, interior elevations, building sections, reflected ceiling plans, construction details, roof plans, grading plans, HVAC plans, finish/door/window schedules, general specification, mechanical plans, fixture schedules, lighting plan, electrical plans and electrical schematics.
This set includes drawings for Preferred Equities Corp. (client) by Civil Works, Inc (engineer), John S Kubota (engineer), and ABF Consulting Engineers (engineer).
Archival Collection
Collection Name: Gary Guy Wilson Architectural Drawings
Box/Folder: Roll 210
Archival Component
