Search the Special Collections and Archives Portal
Search Results
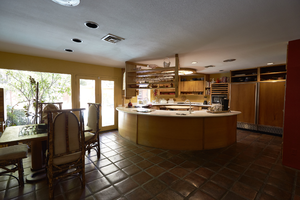
Photograph of Kitchen at the House of Straus, Las Vegas (Nev.), July 14, 2016
Date
Archival Collection
Description
For decades Joyce Elise Straus opened her home, the "House of Straus," to area youth seeking art experiences. That effort included the opening of the School of Creative Thinking in 1976. Her varied artwork is widely collected in the Southern Nevada community. Straus was married for 56 years to Dr. Neil B. Straus. Her son David Straus and his wife Heidi continue the tradition.
Image
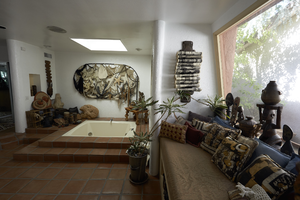
Photograph of bathroom at the House of Straus, Las Vegas (Nev.), July 14, 2016
Date
Archival Collection
Description
For decades Joyce Elise Straus opened her home, the "House of Straus," to area youth seeking art experiences. That effort included the opening of the School of Creative Thinking in 1976. Her varied artwork is widely collected in the Southern Nevada community. Straus was married for 56 years to Dr. Neil B. Straus. Her son David Straus and his wife Heidi continue the tradition.
Image
3rd floor therapy pool, 1974 January 18; 1974 February 27
Level of Description
Scope and Contents
This set contains architectural drawings for Las Vegas Hilton (client), and includes drawings by John A. Martin and Associates (engineer), HSL (engineer), Frumhoff and Cohen (engineer), Howard Hirsch Associates (consultant), and John B. Ferguson and Associates (consultant).
This set includes: index sheet, general specifications, floor plans, construction details, interior elevations, isometric construction details, plumbing plans, plumbing schematics, and plumbing schedules.
Archival Collection
Collection Name: Martin Stern Architectural Records
Box/Folder: Roll 148b
Archival Component
Renaissance Center III: Cellular One Building: Originals, 1992 August 12; 1992 August 14
Level of Description
Scope and Contents
This set includes: index sheet, exterior elevations, finish/door/window schedules, general specifications, floor plans, roof plans, reflected ceiling plans, interior elevations, foundation plans, framing plans, building sections, lighting plans, fixture schedules, HVAC plans, plumbing plans, electrical plans, electrical schedules, construction details and site plans.
This set includes drawings for Vista Group, Inc (client).
Archival Collection
Collection Name: Gary Guy Wilson Architectural Drawings
Box/Folder: Roll 365
Archival Component
Adobe Springs Apartment Complex, 1986 December 03; 1987 May 01;
Level of Description
Scope and Contents
This set includes: index sheet, site plans, floor plans, exterior elevations, foundation plans, framing plans, roof plans, building section, construction details, interior elevations, finish/door/window schedules, electrical details, fixture schedule, electrical schematics, fire alarm plans, HVAC plans, plumbing plans, plumbing schematics and general specifications.
This set includes duplicates of the same bid set.
Archival Collection
Collection Name: Gary Guy Wilson Architectural Drawings
Box/Folder: Roll 013
Archival Component
Smoke Ranch: Phase I, 1988 October 06; 1989 April 06
Level of Description
Scope and Contents
This set includes drawings for the Mueller Group (client) by Condrad H. Rickwartz (engineer), James H. Glover (engineer) and Bronken Engineering Chartered (engineer).
This set includes: index sheet, redlining, site plans, floor plans, exterior elevations, foundation plans, framing plans, roof plans, building sections, general specifications, construction details, interior elevations, electrical plans, fixture schedules, HVAC plans and grading plans.
Archival Collection
Collection Name: Gary Guy Wilson Architectural Drawings
Box/Folder: Roll 502
Archival Component
Joe Julian's Restaurant and Cocktail Lounge, 1974 February 12; 1987 March 27
Level of Description
Scope and Contents
This set includes: floor plans, redlining, plumbing schedules, plumbing plans, electrical schedules, electrical plans, HVAC plans, preliminary sketches, process drawings, reflected ceiling plan, interior elevations, construction details, door schedules, lighting plans, electrical diagrams, general specifications and HVAC plans.
This set includes drawings for Joe Julian (client) by WE and Associates (consultant), Neil Rounds (engineer) and James H. Glover (engineer.
Archival Collection
Collection Name: Gary Guy Wilson Architectural Drawings
Box/Folder: Roll 232
Archival Component
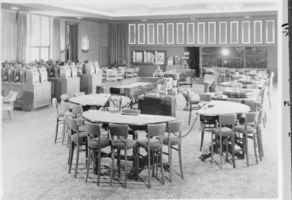
Film transparency of the casino, Flamingo Hotel, Las Vegas, circa late 1940s
Date
Archival Collection
Description
Image
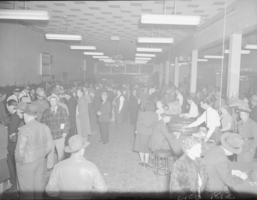
Film transparency of the Boulder Club, Las Vegas, January 21, 1942
Date
Archival Collection
Description
Image
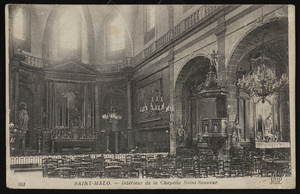
Postcard of Saint-Sauveur Chapel in Saint-Malo, Brittany (FR.), 1930
Date
Archival Collection
Description
Image
