Search the Special Collections and Archives Portal
Search Results
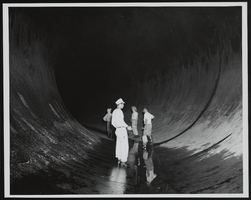
Interior of a penstock at the Hoover Dam: photographic print
Date
1940 (year approximate) to 1960 (year approximate)
Archival Collection
Description
From the Morgan Sweeney Photograph Collection (PH-00228)
Image
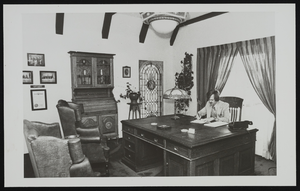
Interior view of Wengert residence: photographic print
Date
1900 to 1999
Archival Collection
Description
From the UNLV Libraries Single Item Accession Photograph Collection (PH-00171). Frank Shreck seated at desk.
Image
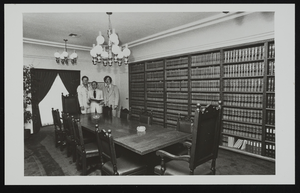
Interior view of Wengert residence: photographic print
Date
1900 to 1999
Archival Collection
Description
From the UNLV Libraries Single Item Accession Photograph Collection (PH-00171)
Image
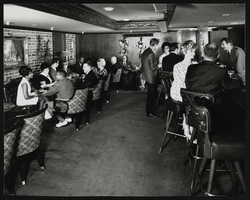
Cabaret Room & Lounge Interior: photographic print
Date
1966 (year approximate) to 1967 (year approximate)
Archival Collection
Description
Individuals sit and chat in the Cabaret Room & Lounge in the Frontier Hotel.
Image
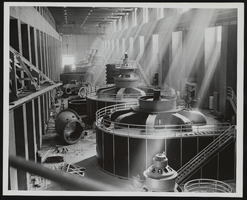
Interior Arizona Wing of the powerhouse at the Hoover Dam: photographic print
Date
1953-02-14
Archival Collection
Description
From the Morgan Sweeney Photograph Collection (PH-00228). Interior Arizona Wing of powerhouse, elevation 673. Construction activities during installation of generating units A-3, A-4 and A-9 on May 29, 1951.
Image
Sherye's Interior Design, 1987 January 08
Level of Description
File
Scope and Contents
This set includes drawings by Architectural Design Concept, Inc (architect).
This set includes: floor plans.
Archival Collection
Gary Guy Wilson Architectural Drawings
To request this item in person:
Collection Number: MS-00439
Collection Name: Gary Guy Wilson Architectural Drawings
Box/Folder: Roll 475
Collection Name: Gary Guy Wilson Architectural Drawings
Box/Folder: Roll 475
Archival Component
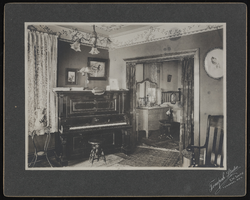
Interior of Tonopah, Nevada (?) home: photographic prints
Date
1900 (year approximate) to 1902 (year approximate)
Archival Collection
Description
From the Nevada Mining Photograph Collection (PH-00361).
Image

Photograph of the interior of the Sands' Garden Room restaurant, Las Vegas, 1963
Date
1963
Archival Collection
Description
An image of the interior of the Garden Room restaurant at the Sands Hotel.
Image

Interior of a Basic Magnesium Industries building, image 001: photographic print
Date
1940 to 1949
Archival Collection
Description
Interior of one of the buildings at Basic Magnesium Industries. (1940's)
Image
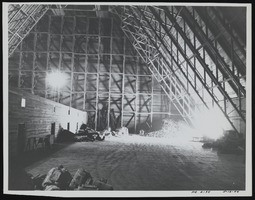
Interior of a Basic Magnesium Industries building, image 003: photographic print
Date
1950-07-11
Archival Collection
Description
Basic Magnesium Industries - interior of a building. (5-12-44)
Image
Pagination
Refine my results
Content Type
Creator or Contributor
Subject
Archival Collection
Digital Project
Resource Type
Year
Material Type
Place
Language
Records Classification
