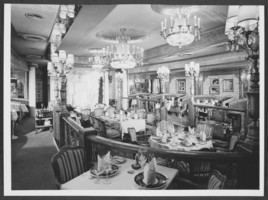Search the Special Collections and Archives Portal
Search Results
Tropicana Park: Rackset
Level of Description
Scope and Contents
This set includes: index sheet, site plans, landscape plans, floor plans, exterior elevations, foundation plans, framing plans, building sections construction details, interior elevations, finish/door/window schedules, general specifications, reflected ceiling plans, HVAC plans, plumbing plans, plumbing schematics, electrical plans and electrical schematics.
This set includes drawings for the Mueller Group (client).
Archival Collection
Collection Name: Gary Guy Wilson Architectural Drawings
Box/Folder: Roll 568
Archival Component
Proposed Shopping Center at Flamingo and Jones, 1986 July 8; 1986 October 7
Level of Description
Scope and Contents
This set includes: floor plans, framing plans, roof plans, exterior elevations, building sections, wall sections, construction details, interior elevations, finish/door/window schedules, HVAC plans, plumbing plans, foundation plans, index sheet and site plans.
This set includes drawings for Flamingo Jones Ltd (client).
Archival Collection
Collection Name: Gary Guy Wilson Architectural Drawings
Box/Folder: Roll 348
Archival Component
Little Scholar Childcare, 1987 August 28; 1987 September 14
Level of Description
Scope and Contents
This set includes: redlining, floor plans, exterior elevations, index sheet, building sections, wall sections, construction details, site plans, framing plans, foundation plans, interior elevations, general specifications and finish/door/window schedules.
This set includes drawings for Gary Vause (client) by Jerry Dye Construction (contractor).
Archival Collection
Collection Name: Gary Guy Wilson Architectural Drawings
Box/Folder: Roll 260
Archival Component
Nevada National Bank, 1986 December 11; 1987 May 18
Level of Description
Scope and Contents
This set includes: index sheet, site plans, roof plans, framing plans, construction details, floor plans, reflected ceiling plans, interior elevations, finish/door schedules, plumbing schedules, plumbing plans, plumbing schematics, mechanical schedules, mechanical plans,
This set includes drawings for Nevada National Bank (client).
Archival Collection
Collection Name: Gary Guy Wilson Architectural Drawings
Box/Folder: Roll 302
Archival Component
Twain McLeod Estates: Office Copy, 1982 April 29; 1983 August 23
Level of Description
Scope and Contents
This set includes: site plans, electrical plans, floor plans, grading plans, redlining, foundation plans, framing plans, index sheet, exterior elevations, building sections, interior elevations, finish/door/window schedules and construction details.
This set includes drawings for Charles McHaffie (client) by Daniel P. Smith (engineer).
Archival Collection
Collection Name: Gary Guy Wilson Architectural Drawings
Box/Folder: Roll 572
Archival Component
Twain McLeod Estates, 1982 April 29; 1983 August 23
Level of Description
Scope and Contents
This set includes: site plans, electrical plans, floor plans, grading plans, redlining, foundation plans, framing plans, index sheet, exterior elevations, building sections, interior elevations, finish/door/window schedules and construction details.
This set includes drawings for Charles McHaffie (client) by Daniel P. Smith (engineer).
Archival Collection
Collection Name: Gary Guy Wilson Architectural Drawings
Box/Folder: Roll 575
Archival Component
Twain McLeod Estates: Construction Copy, 1982 April 29; 1983 August 23
Level of Description
Scope and Contents
This set includes: site plans, electrical plans, floor plans, grading plans, redlining, foundation plans, framing plans, index sheet, exterior elevations, building sections, interior elevations, finish/door/window schedules and construction details.
This set includes drawings for Charles McHaffie (client) by Daniel P. Smith (engineer).
Archival Collection
Collection Name: Gary Guy Wilson Architectural Drawings
Box/Folder: Roll 576
Archival Component
Paris Las Vegas Hotel & Casino, Las Vegas, Nevada: architectural drawings
Date
Archival Collection
Description
Drawings from the Bergman Walls & Associates Architectural Drawings -- Bergman Walls & Associates architectural drawings -- Paris Las Vegas Hotel & Casino: renderings and sketches of building component details, elevations, floor plan, and interior and exterior building perspectives; includes casino level master plan initial concept designs file.
Image

Film transparency of the Crystal Palace Bar, Tombstone, Arizona, circa 1930s-1940s
Date
Archival Collection
Description
Image

Photograph of the Bon Vivant Resturant, Circus Circus, Las Vegas, Nevada, circa 1970s
Date
Archival Collection
Description
Image
