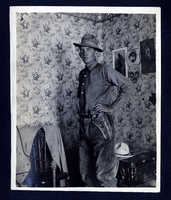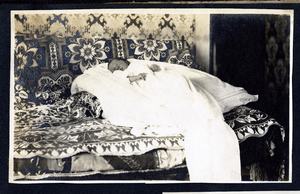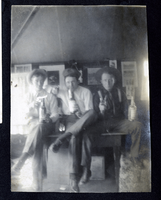Search the Special Collections and Archives Portal
Search Results
Freedom Train Motel, 1990 August 23
Level of Description
Scope and Contents
This set includes: index sheet, site plans, floor plans, exterior elevations, construction details, mechanical plans, electrical plans, plumbing plans, reflected ceiling plans, interior elevations, demolition plans and general specifications.
This set includes drawings for Oxford Technologies Inc (client).
Archival Collection
Collection Name: Gary Guy Wilson Architectural Drawings
Box/Folder: Roll 190
Archival Component
Smoke Ranch: Phase I
Level of Description
Scope and Contents
This set includes: redlining, landscape plans, site plans, floor plans, exterior elevations, foundation plans, framing plans, roof plans, building sections, finish/door/window schedules, general specifications, construction details and interior elevations.
This set includes drawings for the Mueller Group (client).
Archival Collection
Collection Name: Gary Guy Wilson Architectural Drawings
Box/Folder: Roll 499
Archival Component
Residence: Swaggerty: Rackset, 1986 February 13
Level of Description
Scope and Contents
This set includes: site plans, landscape plans, floor plans, index sheet, interior elevations, electrical plans, exterior elevations, foundation plans, construction details, framing plans, roof plans and building sections.
This set includes drawings for Mr. and Mrs. Bill Swaggerty (client).
Archival Collection
Collection Name: Gary Guy Wilson Architectural Drawings
Box/Folder: Roll 431
Archival Component
Residence: Swaggerty: Rackset, 1984 October 24
Level of Description
Scope and Contents
This set includes: site plans, landscape plans, floor plans, index sheet, interior elevations, electrical plans, exterior elevations, foundation plans, construction details, framing plans, roof plans, building sections,
This set includes drawings for Mr. and Mrs. Bill Swaggerty (client).
Archival Collection
Collection Name: Gary Guy Wilson Architectural Drawings
Box/Folder: Roll 432
Archival Component
Residence: Tom and Jackie Johnson
Level of Description
Scope and Contents
This set includes drawings for Tom and Jackie Johnson (client).
This set include: preliminary sketches, floor plans, interior elevations, framing plans, roof plans, building sections and construction details.
This set was included in Convenience Store (Roll: 87).
Archival Collection
Collection Name: Gary Guy Wilson Architectural Drawings
Box/Folder: Roll 604
Archival Component
B-roll for Bob Stupak's "Inside Edition": video, 1995 February 08
Level of Description
Scope and Contents
B-roll beginning with a large "wheet of fortune" wheel spining and then panning to casino floor, focusing on people gambling, parts of the interior of the casino, rouelette wheel spinning, and the Stratosphere Tower under construction. An aerial camera pans around the tower from multiple angles. Original media VHS, color, aspect ratio 4 x 3, frame size 720 x 486.
Archival Collection
Collection Name: Bob Stupak Professional Papers
Box/Folder: Digital File 00, Box 40
Archival Component

Photograph of a group of men in a miners' cabin, Goldfield (Nev.), early 1900s
Date
Archival Collection
Description
Image

Photograph of a man with a pistol, Goldfield (Nev.), 1900-1920
Date
Archival Collection
Description
Image

Photograph of an infant sleeping, Goldfield (Nev.), 1900-1920
Date
Archival Collection
Description
Image

Photograph of three men with pistols and liquor bottles, Goldfield (Nev.), 1900-1920
Date
Archival Collection
Description
Image
