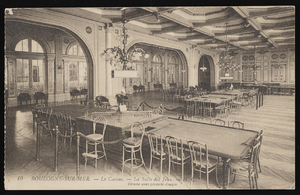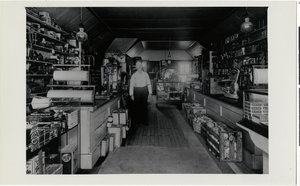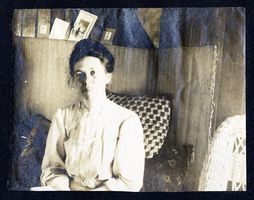Search the Special Collections and Archives Portal
Search Results

The game room in a casino in Boulogne-sur-Mer, France: postcard
Date
Archival Collection
Description
Image

Ballroom of a casino in Dieppe, France: postcard
Date
Archival Collection
Description
Image

Photograph of inside of a store, Caliente (Nev.), 1900-1979
Date
Archival Collection
Description
Image

Photograph of Myrta Fenwick, 1900-1920
Date
Archival Collection
Description
Image
Dunes Hotel, 1978 August 10; 1979 December 14
Level of Description
Scope and Contents
This set includes: interior elevations, floor plans, reflected ceiling plans, finish schedules, HVAC plans, wall sections and construction details.
This set includes drawings by Dunes Design Group (architect) and Maxwell Starkman and Associates (architect).
Archival Collection
Collection Name: Gary Guy Wilson Architectural Drawings
Box/Folder: Roll 144
Archival Component
Tennistates, 1977 October 25; 1979 February 06
Level of Description
Scope and Contents
This set includes: site plans, foundation plans, framing plans, floor plans, interior elevations, exterior elevations, roof plans, electrical plans, construction details and building sections.
This set includes drawings for Bronze Construction Co. (client).
Archival Collection
Collection Name: Gary Guy Wilson Architectural Drawings
Box/Folder: Roll 542
Archival Component
La Mirada II, 1981 April 03
Level of Description
Scope and Contents
This set includes: building sections, walls sections, construction details, finish schedules, floor plans, exterior elevations, framing plans, framing plans, interior elevations and HVAC plans.
This set includes drawings for Clark Homes, Inc (client).
Archival Collection
Collection Name: Gary Guy Wilson Architectural Drawings
Box/Folder: Roll 236
Archival Component
Parkway Villas South Apartment Development, 1977 November 17; 1978 April 06
Level of Description
Scope and Contents
This set includes: site plans, floor plans, exterior elevations, roof plans, interior elevations, building sections, foundation plans, HVAC plans, electrical plans and landscape plan.
This set includes drawings for Bronze Construction (client).
Archival Collection
Collection Name: Gary Guy Wilson Architectural Drawings
Box/Folder: Roll 325
Archival Component
Residence: Coakley: Addition
Level of Description
Scope and Contents
This set includes drawings for Mr. and Mrs. Pat Coakley (client).
This set includes: redlining, foundation plans, site plans, floor plans, framing plans, roof plans, building sections, exterior elevations, interior elevations and preliminary sketches.
Archival Collection
Collection Name: Gary Guy Wilson Architectural Drawings
Box/Folder: Roll 391
Archival Component
Residence: Chit Yong
Level of Description
Scope and Contents
This set includes: site plans, redlining, landscape plans, foundation plans, floor plans, construction details, roof plans, reflected ceiling plans, exterior elevations, interior elevations, framing plans, redlining and building sections.
This set includes drawings for L.A. Land Company (client).
Archival Collection
Collection Name: Gary Guy Wilson Architectural Drawings
Box/Folder: Roll 403
Archival Component
