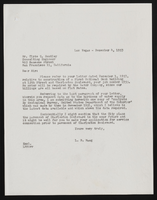Search the Special Collections and Archives Portal
Search Results
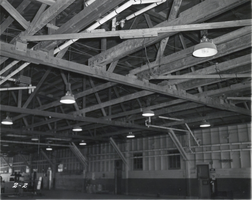
Photograph of empty hangar, Nellis Air Force Base, Nevada, circa 1950s
Date
Archival Collection
Description
Image
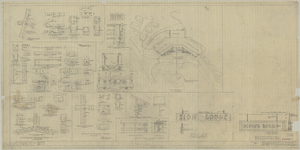
Architectural drawing of additions to pavilion at Zion National Park, Utah, details, January 4, 1926
Date
Description
Detail drawings of additions to pavilion building and surrounding area, Zion National Park, Utah. Included are details of hardware trusses, exterior brackets and benches, interior and exterior signage, elevation of an interior newspaper rack, and a plot plan of the pavilion area, including cabins and a firepit. Scale as shown. "Dr. by P.R. Gage." "#15782-I. Sheet no. 9. Job no. 348. Date 1/4/26." "Rev. 3/2/26."
Site Name: Zion National Park (Utah)
Image
Architectural drawings; sheets A40-A65, 1969 August 08; 1970 May 19
Level of Description
Scope and Contents
This set includes: construction details, finish and door schedules, interior elevations, wall sections, exterior elevations, roof plans, and floor plans.
Archival Collection
Collection Name: Martin Stern Architectural Records
Box/Folder: Roll 007
Archival Component
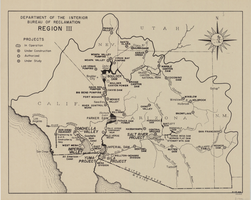
Map of Bureau of Reclamation Region III, August 1, 1945
Date
Description
Image
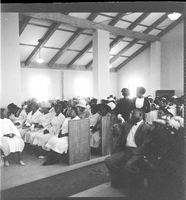
Set of photographs of the St. Paul Church dedication
Date
Archival Collection
Description
Photographer's notations: St. Paul Church Dedication 3-19-67. Some photos from this set were previously online with the digital ID pho023795.
Image
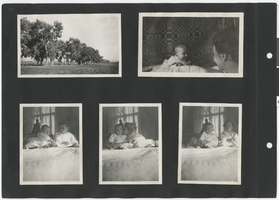

Photograph of George Ward, Goldfield (Nev.), early 1900s
Date
Archival Collection
Description
Image

Photograph of a man working machine levers, Goldfield (Nev.), 1900-1920
Date
Archival Collection
Description
Image


