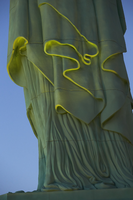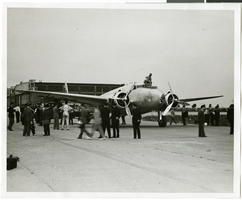Search the Special Collections and Archives Portal
Search Results
New York-New York Asher Gould presentation, undated
Level of Description
File
Archival Collection
MGM Mirage Corporation Records
Pagination
- Previous page ‹‹
- Page 8
Archival Component
New York New York, press clippings, 1995-2000
Level of Description
File
Archival Collection
MGM Mirage Records on Mandalay Resort Group
Pagination
- Previous page ‹‹
- Page 8
Archival Component
New York, New York Hotel and Casino, 1997 to 2006
Level of Description
File
Archival Collection
UNLV Libraries Collection of Gaming Industry Promotional Materials and Reports
Pagination
- Previous page ‹‹
- Page 8
Archival Component
Howard Hughes in New York, New York, 1946 September
Level of Description
File
Archival Collection
Howard Hughes Public Relations Photograph Collection
Pagination
- Previous page ‹‹
- Page 8
Archival Component

New York New York hotel and casino at dawn, Las Vegas, Nevada: digital photograph
Date
2016-11-08
Archival Collection
Description
Incorporating iconic New York symbolism with commercial architecture, the New York New York hotel and casino along the Las Vegas Strip presents an "only in Vegas" tourist attraction complete with a Statue of Liberty replica.
Image

New York New York hotel and casino at dawn, Las Vegas, Nevada: digital photograph
Date
2016-11-08
Archival Collection
Description
Incorporating iconic New York symbolism with commercial architecture, the New York New York hotel and casino along the Las Vegas Strip presents an "only in Vegas" tourist attraction complete with a Statue of Liberty replica.
Image

Photograph of the Lockheed 14 aircraft, New York, New York, July 9, 1938
Date
1938-07-09
Archival Collection
Description
The black and white view of the Lockheed 14 aircraft in New York, New York. Typed on a piece of paper attached to the image: "Readying Hughes' plane for Paris flight. Hughes's Lockheed 14 monoplane in shape for a flight from Floyd Bennett Airport here, to Paris. Motor trouble forced postponement and helpers were working under injunction to have the ship ready for a takeoff July 9 "at the earliest possible moment." Photo shows: General view of crowd watching plane being serviced outside hangar. Credit Line (ACME) 7/9/1938."
Image
Start of New York-to-Paris Race, Times Square, New York City, February 12, 1908, reproduction courtesy Harrah's Automobile Collection: photographic print: photographic negative, 1964
Level of Description
Item
Archival Collection
Nan Doughty Photograph Collection
Pagination
- Previous page ‹‹
- Page 8
Archival Component
T-Shirt Color: Navy Blue; Front: In Memory Of Our Fallen Heroes 9-11-01, Twin Towers; Back: Freedom Is Never Free Port Authority Police New York New Jersey 37, Fire Department City Of New York 34, Police Department City Of New York 23, Dept. Emblems, approximately 2001-2012
Level of Description
File
Archival Collection
New York-New York Hotel and Casino 9-11 Heroes Tribute Collection
Pagination
- Previous page ‹‹
- Page 8
Archival Component
T-Shirt Color: Navy Blue; Front: In Memory Of The Fallen 9-11-2001, Fire Department City Of New York, Police Department City Of New York, Dept. Emblems, Stars And Ribbon; Back: The Other Twin Towers Of New York, They Called We Responded, NYC In Flames And Police And Fire Department In Place Of Towers, approximately 2001-2012
Level of Description
File
Archival Collection
New York-New York Hotel and Casino 9-11 Heroes Tribute Collection
Pagination
- Previous page ‹‹
- Page 8
Archival Component
Pagination
Refine my results
Content Type
Creator or Contributor
Subject
Archival Collection
Digital Project
Resource Type
Year
Material Type
Place
Language
Records Classification
