Search the Special Collections and Archives Portal
Search Results

New York, New York Hotel and Casino, image 003: postcard
Date
1997
Archival Collection
Description
New York, New York Hotel Casino, Las Vegas. (1997)
Image
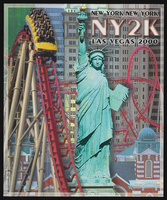
New York New York Hotel and Casino: postcards, image 001
Description
Postcards of New York New York Hotel and Casino, Las Vegas, NV. (Opened January 3, 1997) (1997-2000)
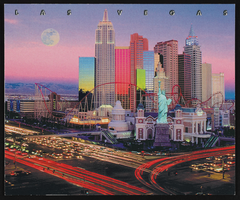
New York New York Hotel and Casino: postcards, image 002
Description
Postcards of New York New York Hotel and Casino, Las Vegas, NV. (Opened January 3, 1997) (1997-2000)
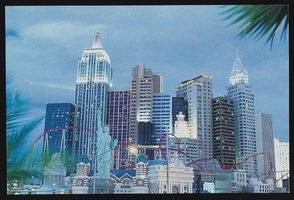
New York New York Hotel and Casino: postcards, image 003
Description
Postcards of New York New York Hotel and Casino, Las Vegas, NV. (Opened January 3, 1997) (1997-2000)
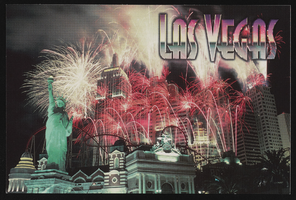
New York New York Hotel and Casino: postcards, image 004
Description
Postcards of New York New York Hotel and Casino, Las Vegas, NV. (Opened January 3, 1997) (1997-2000)

New York New York Hotel and Casino: postcards, image 005
Description
Postcards of New York New York Hotel and Casino, Las Vegas, NV. (Opened January 3, 1997) (1997-2000)

New York New York Hotel and Casino: postcards, image 006
Description
Postcards of New York New York Hotel and Casino, Las Vegas, NV. (Opened January 3, 1997) (1997-2000)
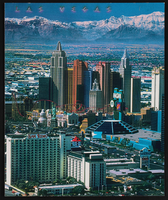
New York New York Hotel and Casino: postcards, image 007
Description
Postcards of New York New York Hotel and Casino, Las Vegas, NV. (Opened January 3, 1997) (1997-2000)

New York New York Hotel and Casino: postcards, image 008
Description
Postcards of New York New York Hotel and Casino, Las Vegas, NV. (Opened January 3, 1997) (1997-2000)
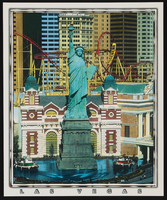
New York New York Hotel and Casino: postcards, image 009
Description
Postcards of New York New York Hotel and Casino, Las Vegas, NV. (Opened January 3, 1997) (1997-2000)
Pagination
Refine my results
Content Type
Creator or Contributor
Subject
Archival Collection
Digital Project
Resource Type
Year
Material Type
Place
Language
Records Classification
