Search the Special Collections and Archives Portal
Search Results
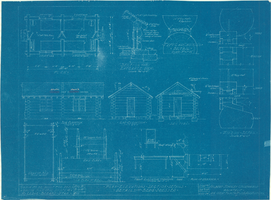
Architectural drawing of a cabin to be built for the Union Pacific System at Cedar Breaks, Utah, plan, elevations, section, details, details of bed and dresser, June 10, 1924
Date
Description
Plan, elevations, section and details of a cabin at Cedar Breaks Natinal Monument, Utah; includes details for bed and dresser. "Dr. by MB; Tr. by MB." "Sheet #1, Job #297. 6-10-24."
Site Name: Cedar Breaks National Monument (Utah)
Image
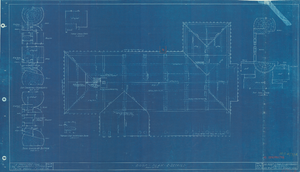
Architectural drawing of a pavilion for the Union Pacific System, Cedar Breaks, Utah, roof plan and details, May 30, 1924
Date
Description
Roof plan and details for pavilion at Cedar Breaks National Monument, Utah. "As constructed, W.O. 4878A. 15706E. Sheet #5, Job #256. 5-30-24." "Scale 1/4" = 1'0'."
Site Name: Cedar Breaks National Monument (Utah)
Image
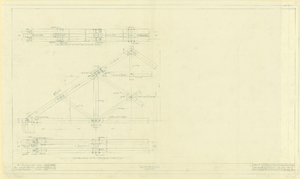
Architectural drawing of a pavilion for the Union Pacific System, Cedar Breaks, Utah,truss details, June 24, 1926
Date
Description
Truss details for pavilion at Cedar Breaks National Monument, Utah. "Dr., tr., ch. by P. R. Gage. Sheet No. 6, Job No. 256. Scale 1"=1'0."
Site Name: Cedar Breaks National Monument (Utah)
Image
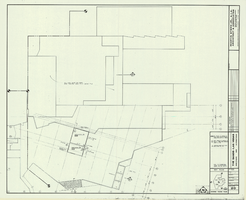
Architectural drawing of additions and alterations to the second floor of the Sands Hotel, Las Vegas, Nevada, August 23, 1965
Date
Description
Additions and alterations to the second floor of the Sands Hotel, Las Vegas, Nevada. "Sheet no. 20. Job 420. Job captain, M. Tokubo. Scale 1/8"=1'-0." August 3, 1964. Revised 8-14-64, 8-23-65."
Site Name: Sands Hotel
Address: 3355 Las Vegas Boulevard South;
Image
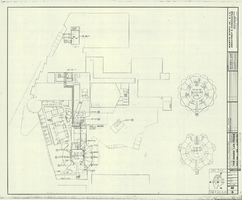
Architectural drawing of additions and alterations to second floor and tower air conditioning piping in the Sands Hotel, Las Vegas, Nevada, August 14, 1964
Date
Description
Additions and alterations to second floor and tower air conditioning piping in the Sands Hotel, Las Vegas, Nevada. Sheet number M3. Job no. 420. Job captain, D.G. Drawn by D.G. Scale 1/16"=1'0." Revised 8/14/64." Consultant: Hellman & Lober, Mechanical Engineers.
Site Name: Sands Hotel
Address: 3355 Las Vegas Boulevard South;
Image
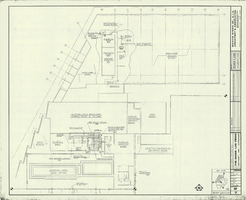
Architectural drawing of partial additions and alterations to second floor air conditioning in the Sands Hotel, Las Vegas, Nevada, August 31, 1964
Date
Description
Partial plan of additions and alternations to the air conditioning system on the second floor of the Sands Hotel, Las Vegas, Nevada"Sheet number M7. Job 420. Scale: 1/8"=1'0. Job captain: D.G. Checked by D.G. Date: 8-3-1964. Revisions 8/31/64. Consultant: Hellman & Lober, Mechanical Engineers."
Site Name: Sands Hotel
Address: 3355 Las Vegas Boulevard South;
Image
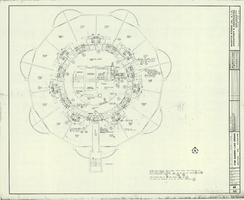
Architectural drawing of additions and alterations to air conditioning on typical tower floor in the Sands Hotel, Las Vegas, Nevada, May 7, 1965
Date
Description
Plan of additions and alterations to a typical tower floor of the Sands Hotel, Las Vegas, Nevada. "Sheet number M10. Job 420. Scale: 1/4"=1'0. Drawn by KKSH. Job captain: D.G. Checked by D.G. Date: 8-3-1964. Revisions 8/14/64; 3/19/65; 5/7/65. Consultant: Hellman & Lober, Mechanical Engineers."
Site Name: Sands Hotel
Address: 3355 Las Vegas Boulevard South;
Image
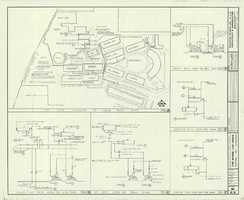
Architectural drawing of additions and alterations to piping plot plan and piping diagrams, Sands Hotel, Las Vegas, Nevada, August 3, 1964
Date
Description
Plan for additions and alterations to water piping at the Sands Hotel, Las Vegas, Nevada. Shows details of pumping systems. "Sheet number M22. Job 420. Scale as noted. Drawn by KKSH. Job captain: D.G. Checked by D.G. Date: 8-3-1964.Consultant: Hellman & Lober, Mechanical Engineers."
Site Name: Sands Hotel
Address: 3355 Las Vegas Boulevard South;
Image
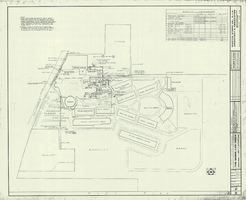
Architectural drawing of additions and alterations to plumbing plot plan, Sands Hotel, Las Vegas, Nevada, November 4, 1965
Date
Description
Plan for additions and alterations to the plumbing system at the Sands Hotel, Las Vegas, Nevada"Sheet number P2. Job 420. Scale: 1"=50'-0". Revisions: 12-4-64; 2-26-65; 11-4-65. Consultant: Hellman & Lober, Mechanical Engineers."
Site Name: Sands Hotel
Address: 3355 Las Vegas Boulevard South;
Image
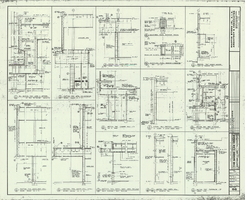
Architectural drawing of additions and alterations, miscellaneous architectural details, Sands Hotel, Las Vegas, Nevada, November 10, 1964
Date
Description
Sections of various walls, entrances, windows, soffit, beam, and fascia at the Sands Hotel, Las Vegas, Nevada. "Sheet number 56. Job number 420. Scale: 1/2" = 1'-0" except as noted. Drawn by R. Baud. Job Captain: Mas Tokubo. Date: August 3, 1964. Revisions: 8-14-64; 11-10-64."
Site Name: Sands Hotel
Address: 3355 Las Vegas Boulevard South;
Image
