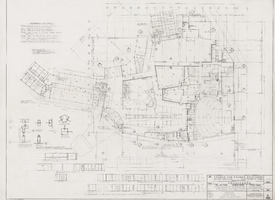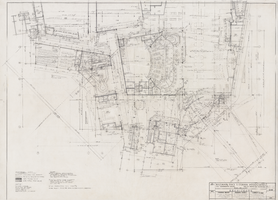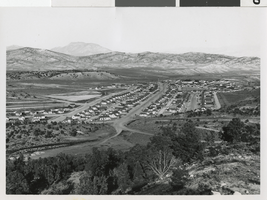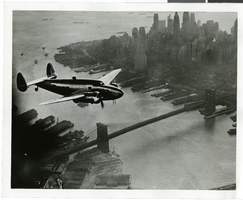Search the Special Collections and Archives Portal
Search Results

Architectural drawing of the New Frontier Hotel and Casino (Las Vegas), first floor general floor plan, casino, July 18, 1966
Date
Archival Collection
Description
General floor plan for the first floor of the New Frontier Casino from 1966. Includes general notes and revision dates. Original medium: pencil on parchment. Socoloske, Zelner and Associates, structural engineers; Ira Tepper and Associates, mechanical engineers; J. L. Cusick and Associates, electrical engineers.
Site Name: Frontier
Address: 3120 Las Vegas Boulevard South
Image
Huntridge Development sale to Gulf Oil, 15th and Charleston Boulevard, Las Vegas, Nevada, July 1964
Level of Description
Archival Collection
Collection Name: Delores Brownhofer Neonis Papers
Box/Folder: Box 04
Archival Component

Architectural drawing of the New Frontier Hotel and Casino (Las Vegas), detail plan, first floor casino part B, July 18, 1966
Date
Archival Collection
Description
Detail floor plan for the first floor of the New Frontier Hotel and Casino from 1966. Includes revision dates, notes, and material key. Original medium: pencil on parchment. Socoloske, Zelner and Associates, structural engineers; Ira Tepper and Associates, mechanical engineers; J. L. Cusick and Associates, electrical engineers.
Site Name: Frontier
Address: 3120 Las Vegas Boulevard South
Image
Holding Lounge, New Buffet, Front Desk, Saturn Building Toilets, Phase 1 expansion and Phase II, 1975 July 27
Level of Description
Archival Collection
Collection Name: Martin Stern Architectural Records
Box/Folder: Flat File 165d
Archival Component
The New Wonderful and Entertaining Magazine, nos. 14-15. London: Jones and Co., approximately 1820 to 1829
Level of Description
Archival Collection
Collection Name: Mavis Eggle "Books as They Were Bought" Collection
Box/Folder: Box 03
Archival Component

Photograph of New Ruth, 1960-1961
Date
Archival Collection
Description
Image
Landscaping in front of the former North Las Vegas City Hall building with new City Hall building in background in North Las Vegas, Nevada: digital photograph, 2019 February 06
Level of Description
Archival Collection
Collection Name: UNLV University Libraries Photographs of the Development of the Las Vegas Valley, Nevada
Box/Folder: N/A
Archival Component

Photograph of the Boulder City Library, Boulder City, Nevada, 1958
Date
Archival Collection
Description
Image
Structural engineering: structural sheets S100-S258, 1976 April 19; 1976 July 15
Level of Description
Scope and Contents
This set includes drawings by John A. Martin and Associates (engineer).
This set includes: foundation plans, floor plans, framing plans, roof plans, and construction details.
Archival Collection
Collection Name: Martin Stern Architectural Records
Box/Folder: Roll 021
Archival Component

Photograph of the Lockheed 14 aircraft, July 1938
Date
Archival Collection
Description
Image
