Search the Special Collections and Archives Portal
Search Results
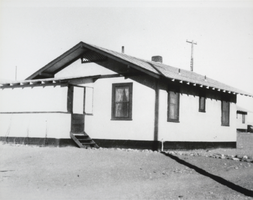
Photograph of a school, Boulder City, Nevada, circa 1932
Date
1932
Archival Collection
Description
Black and white image of one of three residences used as one of Boulder City's first schools. Inscription on back of image reads: "This was a Six Companies house at the intersection of Avenue B and what was then Cherry Street, now New Mexico Street; also, this wasn't quite the first school: there were schools for rail yard, a school at Railroad Pass, and a school in McKeeversville/Lakeview."
Image
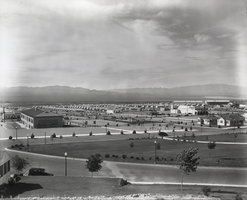
Photograph of Boulder City, Nevada, September 20, 1933
Date
1933-09-20
Archival Collection
Description
The grayscale view from an unidentified park of Boulder City, Nevada. The Boulder Dam Theater building can be seen on the far right.
Image
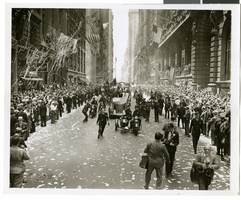
Photograph of a parade procession, New York, July 15, 1938
Date
1938-07-15
Archival Collection
Description
Description printed on photograph's accompanying sheet of paper: "New York reception for Howard Hughes and his companions after completing a round the world flight. 7-15-38 (Press Association)."
Image
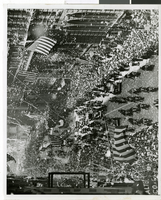
Photograph of Howard Hughes and his crew at a parade, New York, July 15, 1938
Date
1938-07-15
Archival Collection
Description
The black and white view of Howard Hughes and his crew at a parade after he completed his Round-The-World flight in New York.
Image
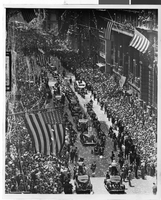
Photograph of Howard Hughes and his crew at a parade, New York, July 15, 1938
Date
1938-07-15
Archival Collection
Description
The black and white view of Howard Hughes and his crew at a parade after he completed his Round-The-World flight in New York.
Image
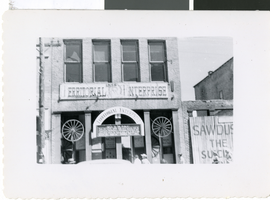
Photograph of a building in Virginia City, Nevada, circa early 1900s
Date
1900 to 1910
Archival Collection
Description
The Territorial Enterprise in Virginia City, Nevada.
Image
New Haven Homes, 1992 April 24
Level of Description
File
Scope and Contents
This set includes: foundation plans, floor plans and building sections.
This set includes drawings for Turnkey Developments (client)
Archival Collection
Gary Guy Wilson Architectural Drawings
To request this item in person:
Collection Number: MS-00439
Collection Name: Gary Guy Wilson Architectural Drawings
Box/Folder: Roll 308
Collection Name: Gary Guy Wilson Architectural Drawings
Box/Folder: Roll 308
Archival Component
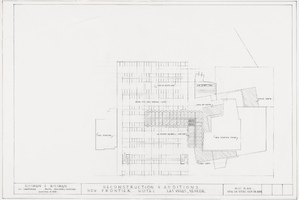
Architectural drawing of the New Frontier Hotel and Casino (Las Vegas), reconstruction and additions, plot plan for the new 24 story 1008 room addition, October 6, 1960
Date
1960-10-06
Archival Collection
Description
Plan for reconstruction and additions for the New Frontier in 1960.
Site Name: Frontier
Address: 3120 Las Vegas Boulevard South
Image

New York, New York ARK rally, Culinary Union, Las Vegas (Nev.), 1997 May 30 (folder 1 of 9), image 1
Date
1997-05-30
Description
Arrangement note: Series I. Demonstrations, Subseries I.B. Other Demonstrations and Strikes
Image

New York, New York ARK rally, Culinary Union, Las Vegas (Nev.), 1997 May 30 (folder 1 of 9), image 2
Date
1997-05-30
Description
Arrangement note: Series I. Demonstrations, Subseries I.B. Other Demonstrations and Strikes
Image
Pagination
Refine my results
Content Type
Creator or Contributor
Subject
Archival Collection
Digital Project
Resource Type
Year
Material Type
Place
Language
Records Classification
