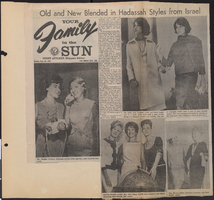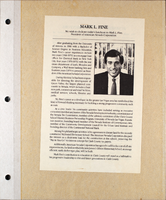Search the Special Collections and Archives Portal
Search Results
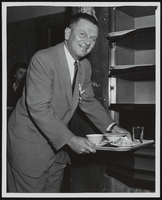
Howard Cannon at opening of a new cafeteria at the United States Senate Restaurant in Washington D.C.: photographic print and correspondence
Date
Archival Collection
Description
Mixed Content
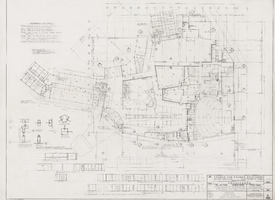
Architectural drawing of the New Frontier Hotel and Casino (Las Vegas), first floor general floor plan, casino, July 18, 1966
Date
Archival Collection
Description
General floor plan for the first floor of the New Frontier Casino from 1966. Includes general notes and revision dates. Original medium: pencil on parchment. Socoloske, Zelner and Associates, structural engineers; Ira Tepper and Associates, mechanical engineers; J. L. Cusick and Associates, electrical engineers.
Site Name: Frontier
Address: 3120 Las Vegas Boulevard South
Image
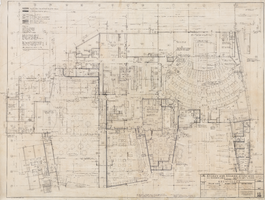
Architectural drawing of the New Frontier Hotel and Casino (Las Vegas), detail plan, first floor casino part A, July 18, 1966
Date
Archival Collection
Description
First floor detail plan from 1966 for the New Frontier Hotel and Casino. Includes revision dates, notes, and material key. Original medium: pencil on parchment. Socoloske, Zelner and Associates, structural engineers; Ira Tepper and Associates, mechanical engineers; J. L. Cusick and Associates, electrical engineers.
Site Name: Frontier
Address: 3120 Las Vegas Boulevard South
Image
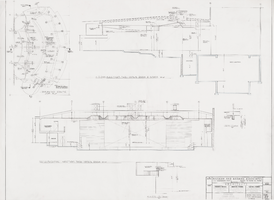
Architectural drawing of the New Frontier Hotel and Casino (Las Vegas), building sections thru Venus Room and stage, March 14, 1967
Date
Archival Collection
Description
Cross sections and reflected ceiling plan for the Venus Room in the New Frontier Hotel and Casino from 1967. Includes revision dates. Original medium: pencil on parchment. Socoloske, Zelner and Associates, structural engineers; Ira Tepper and Associates, mechanical engineers; J. L. Cusick and Associates, electrical engineers.
Site Name: Frontier
Address: 3120 Las Vegas Boulevard South
Image

Architectural drawing of the New Frontier Hotel and Casino (Las Vegas), building section thru Post Time Lounge, March 24, 1967
Date
Archival Collection
Description
Sections and reflected ceiling plans for the Post Time Lounge at the New Frontier Hotel and Casino from 1967. Includes revision dates. Original medium: pencil on parchment. Socoloske, Zelner and Associates, structural engineers; Ira Tepper and Associates, mechanical engineers; J. L. Cusick and Associates, electrical engineers.
Site Name: Frontier
Address: 3120 Las Vegas Boulevard South
Image
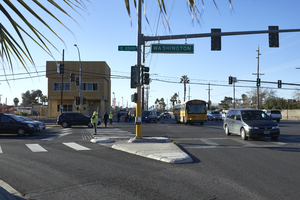
New construction and traffic on Eastern Avenue at Washington, looking south-southeast in Las Vegas, Nevada: digital photograph
Date
Archival Collection
Description
From the UNLV University Libraries Photographs of the Development of the Las Vegas Valley, Nevada (PH-00394). Part of the collection documents the entire 19 mile length of the north/south Eastern Avenue / Civic Center Drive alignment. This photograph was captured in the section of Civic Center Drive and Eastern Avenue between Lake Mead Boulevard and Washington Avenue.
Image
New Jersey: Frederick O'R. Hayes Associates, "The Impact of the Resorts International Casino-Hotel on the Atlantic City Economy" report; Slusher, G.M., "The Casino Gaming Industry and Its Impact on Southern New Jersey" report; United States Equity Research, Gaming, "Atlantic City: Worthy of a Second Look" report; and WEFA Group, "The Economic Impact of Two Proposed Casino Resorts on the State of New Jersey" report, 1979, 1991, 1995, 1996
Level of Description
Archival Collection
Collection Name: Katherine A. Spilde Papers on Native American Gaming
Box/Folder: Box 15
Archival Component
