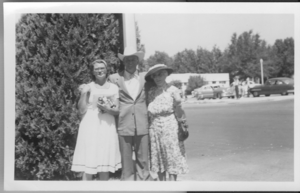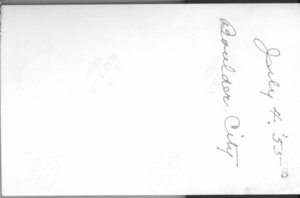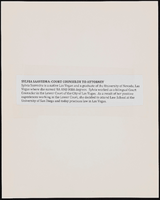Search the Special Collections and Archives Portal
Search Results
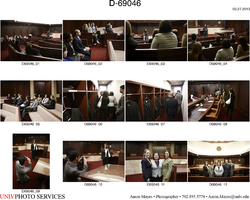
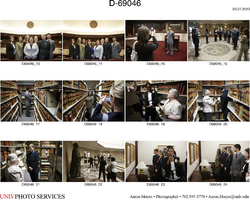

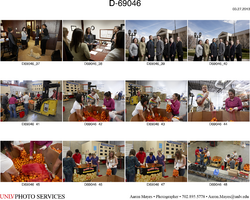
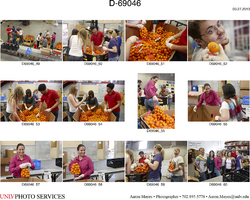
Regatta Pointe Condominiums: Recreation Building/Addition, 1987 January 24; 1987 May 05
Level of Description
Scope and Contents
This set includes: redlining, index sheet, preliminary sketches, building sections, general specifications, fixture schedules, plumbing schematics, HVAC plans, electrical plans, electrical schematics, land surveys, foundation plans, framing plans, exterior elevations, roof plans, exterior elevations, floor plans, reflected ceiling plans, interior elevations, construction details, finish/door/window schedules, grading plans, utility plans and water and sewer plans.
This set includes drawings for Falcon Development Corporation (client) by Harris Engineers, Inc (engineer), Southwest Engineering (engineer) and John R. Rinaldi (engineer).
Archival Collection
Collection Name: Gary Guy Wilson Architectural Drawings
Box/Folder: Roll 362
Archival Component
UNLV December 6, 2023 Memorial Collection
Identifier
Abstract
The UNLV December 6, 2023 Memorial Collection (2023-2024) contains material documenting the response to the deadly shooting on UNLV's Maryland Parkway campus on December 6, 2023. The collection contains items left at spontaneous memorials, such as handwritten notecards, small religious tokens, bracelets, teddy bears, and artificial flowers. Also included in the collection are videos of the UNLV vigil service held on December 13, 2023, archived UNLV websites, and condolence items sent to campus administration. Additionally, two members of the UNLV community donated their personal photographs and journal entries relating to the day of the shooting.
Archival Collection

