Search the Special Collections and Archives Portal
Search Results
Union Plaza Photograph Collection
Identifier
Abstract
The Union Plaza Photograph Collection, approximately 1970 to 1971, consists of photographic prints and negatives taken during the construction of the Union Plaza Hotel and Casino in downtown Las Vegas, Nevada. Images portray the construction process, the surrounding area and businesses, and the completed project.
Archival Collection
Verna Mortensen Photograph Collection
Identifier
Abstract
The Verna Mortensen Photograph Collection (approximately 1960-1679) is comprised of eight photographic prints that depict Fremont Street in Las Vegas, Nevada and ferries on the Colorado River in Nevada.
Archival Collection
Robert Worts Photographs
Identifier
Abstract
The Robert Worts Photographs depict the Corn Creek Ranch in Nevada from 1936 to 1939. Located northwest of Las Vegas, Nevada, Corn Creek Ranch was home to writer George F. Worts in the late 1930s. Materials in the collection include photographs of Worts, buildings on Corn Creek Ranch, and a camp on Mount Charleston.
Archival Collection
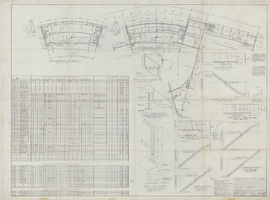
Architectural drawing of the Hacienda (Las Vegas), casino building, second floor plan and finish schedule, March 11, 1955
Date
Archival Collection
Description
Finalized construction plans for the construction of Hacienda, originally called the Lady Luck, as written on the drawing. Drawn by: T.G. Efstonbuilt, Inc. of Chicago, architects; Harold L. Epstein, structural engineer; A. E. Capon, electrical engineer.
Site Name: Hacienda
Address: 3590 Las Vegas Boulevard South
Image
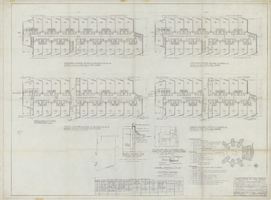
Architectural drawing of the Hacienda (Las Vegas), first and second floor plans along with the door schedule, March 11, 1955
Date
Archival Collection
Description
Finalized construction plans for the construction of Hacienda, originally called the Lady Luck, as written on the drawing. Drawn by: T.G. Efstonbuilt, Inc. of Chicago, architects; Harold L. Epstein, structural engineer; A. E. Capon, electrical engineer.
Site Name: Hacienda
Address: 3590 Las Vegas Boulevard South
Image

Architectural drawing of the Hacienda (Las Vegas), room additions, general floor plan and room finish schedule, August 5, 1957
Date
Archival Collection
Description
Plans for the construction of a 266 room addition to the Hacienda. Scale 1/16 inch = 1 foot. Harold L. Epstein, structural engineer; W. L. Donley, mechanical engineer; Joseph L. Cusick and Associates, electrical engineers.
Site Name: Hacienda
Address: 3590 Las Vegas Boulevard South
Image

Architectural drawing of the Hacienda (Las Vegas), room additions for the first, second and third floor plans of the 700 Wing, July 25, 1957
Date
Archival Collection
Description
Plans for the construction of a 266 room addition to the Hacienda. Harold L. Epstein, structural engineer; W. L. Donley, mechanical engineer; Joseph L. Cusick and Associates, electrical engineers.
Site Name: Hacienda
Address: 3590 Las Vegas Boulevard South
Image
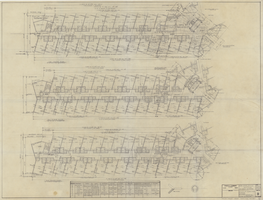
Architectural drawing of the Hacienda (Las Vegas), room additions, first, second and third floor plans for the 900 Wing, July 25, 1957
Date
Archival Collection
Description
Plans for the construction of a 266 room addition to the Hacienda. Harold L. Epstein, structural engineer; W. L. Donley, mechanical engineer; Joseph L. Cusick and Associates, electrical engineers.
Site Name: Hacienda
Address: 3590 Las Vegas Boulevard South
Image
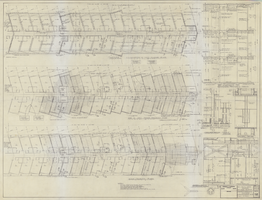
Architectural drawing of the Hacienda (Las Vegas), framing and foundation 700 Wing and miscellanenous details and wall sections, August 5, 1957
Date
Archival Collection
Description
Plans for the construction of a 266 room addition for the Hacienda. Includes foundation and first floor plan, second and third floor framing plan, roof framing plan, corridor partition and furring.
Site Name: Hacienda
Address: 3590 Las Vegas Boulevard South
Image
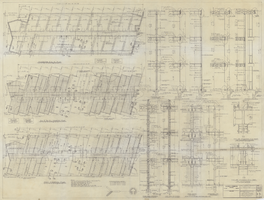
Architectural drawing of the Hacienda (Las Vegas), framing and foundations 900 Wing, 800 Wing similar but opposite hand, wall sections, August 5, 1957
Date
Archival Collection
Description
Plans for the construction of a 266 room addition for the Hacienda. Includes foundation and first floor plan, second and third floor framing plan, roof framing plan, interior and fire wall details.
Site Name: Hacienda
Address: 3590 Las Vegas Boulevard South
Image
