Search the Special Collections and Archives Portal
Search Results

Architectural drawing of Harrah's Resort Atlantic City, first floor plan, December 10, 1983
Date
Archival Collection
Description
Project overview drawings of Harrah's Marina in Atlantic City from 1983; printed on mylar. Shows floor plan with outline of the surrounding site, including the marina area.
Site Name: Harrah's Marina Resort (Atlantic City)
Address: 777 Harrah's Boulevard, Atlantic City, NJ
Image
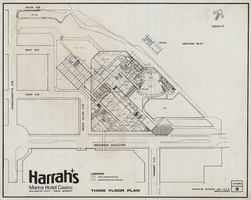
Architectural drawing of Harrah's Resort Atlantic City, third floor plan, December 10, 1983
Date
Archival Collection
Description
Project overview drawings of Harrah's Marina in Atlantic City from 1983; printed on mylar. Shows floor plan with outline of the surrounding site. Includes mezzanine floor plan.
Site Name: Harrah's Marina Resort (Atlantic City)
Address: 777 Harrah's Boulevard, Atlantic City, NJ
Image
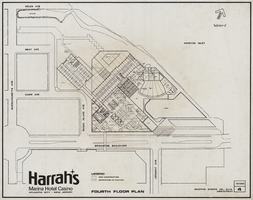
Architectural drawing of Harrah's Resort Atlantic City, fourth floor plan, December 10, 1983
Date
Archival Collection
Description
Project overview drawings of Harrah's Marina in Atlantic City from 1983; printed on mylar. Shows floor plan with outline of the surrounding site.
Site Name: Harrah's Marina Resort (Atlantic City)
Address: 777 Harrah's Boulevard, Atlantic City, NJ
Image
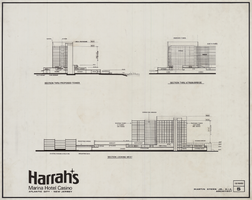
Architectural drawing of Harrah's Resort Atlantic City, cross sections, December 10, 1983
Date
Archival Collection
Description
Project overview drawings of Harrah's Marina in Atlantic City from 1983; printed on mylar. Shows existing and proposed sections looking west and through the atrium/bridge, and through the proposed tower.
Site Name: Harrah's Marina Resort (Atlantic City)
Address: 777 Harrah's Boulevard, Atlantic City, NJ
Image
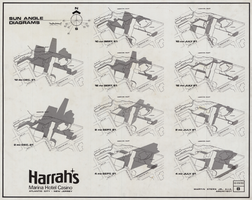
Architectural drawing of Harrah's Resort Atlantic City, sun angle diagrams, December 10, 1983
Date
Archival Collection
Description
Project overview drawings of Harrah's Marina in Atlantic City from 1983; printed on mylar. Shows shadows cast on the property at various times of the day and year.
Site Name: Harrah's Marina Resort (Atlantic City)
Address: 777 Harrah's Boulevard, Atlantic City, NJ
Image
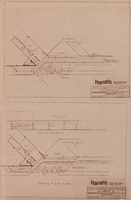
Architectural drawing of Harrah's Resort Atlantic City, hotel entrance canopy remodel, schemes A and B, June 24, 1983
Date
Archival Collection
Description
Two different schemes for the remodel of the entrance canopy of Harrah's Atlantic City. 'By Bobby C.' Inlcudes partial elevation and partial floor plan.
Site Name: Harrah's Marina Resort (Atlantic City)
Address: 777 Harrah's Boulevard, Atlantic City, NJ
Image
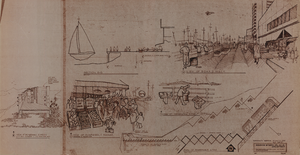
Architectural drawing of Harrah's Marina Resort Atlantic City, boardwalk area plan and sketches, March 6, 1984
Date
Archival Collection
Description
Plan and sketches of the boardwalk area in front of Harrah's Atlantic City, including bazaar and observation area, and plan for Marina Gardens Restaurant. 'D.E.P.'
Site Name: Harrah's Marina Resort (Atlantic City)
Address: 777 Harrah's Boulevard, Atlantic City, NJ
Image
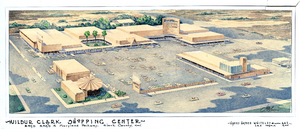
Googie architectural design drawing of the Wilbur Clark Shopping Center (Las Vegas), bird's-eye perspective, circa 1961
Date
Archival Collection
Description
Artist's conception of a proposed shopping center in Las Vegas. Instances of the name of the shopping center have been erased in the drawing. 'Bond Road & Maryland Parkway, Clark County, Nev.' (Bond Road was the former name of Tropicana Avenue.) Rendered by J. M. Larsen.
Address: Las Vegas; Clark County; Nevada
Image
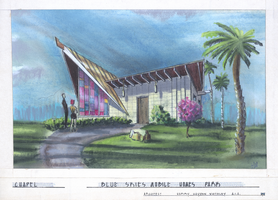
Googie architectural style design drawing of the Blue Skies Mobile Homes Park chapel (Las Vegas), exterior perspective, circa 1961
Date
Archival Collection
Description
Conceptual drawing of a chapel for a mobile home park in Las Vegas. 'G Van' in lower right corner of drawing.
Architecture and Design Style: GoogieImage
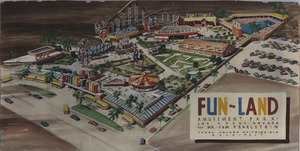
Googie architectural design drawing of the Fun-Land Amusement Park (Las Vegas), bird's-eye perspective, circa 1961
Date
Archival Collection
Description
Conceptual rendering of Fun-Land Amusement Park in Las Vegas for Sam Pearlstein. Rendered by B. W. Powers.
Address: Las Vegas; Clark County; Nevada
Image
