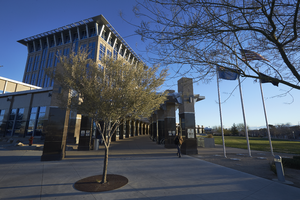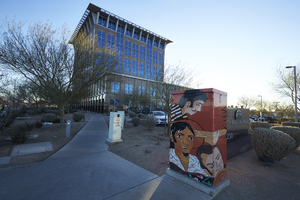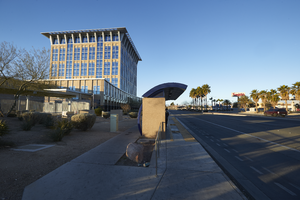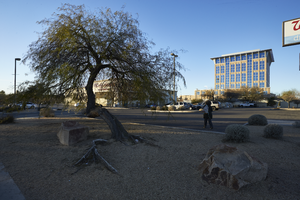Search the Special Collections and Archives Portal
Search Results
Ayres job, 1938
Level of Description
Archival Collection
Collection Name: Elmo C. Bruner Architectural and Real Estate Appraisal Records
Box/Folder: Box 09
Archival Component

Exterior view of the North Las Vegas City Hall building, looking east-northeast in North Las Vegas, Nevada: digital photograph
Date
Archival Collection
Description
From the UNLV University Libraries Photographs of the Development of the Las Vegas Valley, Nevada (PH-00394). Part of the collection documents the entire 19 mile length of the north/south Eastern Avenue / Civic Center Drive alignment. This photograph was captured in the section of Civic Center Drive between Las Vegas Boulevard and Lake Mead Boulevard.
Image

A mural on an electrical box outside of North Las Vegas City Hall, looking east in North Las Vegas, Nevada: digital photograph
Date
Archival Collection
Description
From the UNLV University Libraries Photographs of the Development of the Las Vegas Valley, Nevada (PH-00394). Part of the collection documents the entire 19 mile length of the north/south Eastern Avenue / Civic Center Drive alignment. This photograph was captured in the section of Civic Center Drive between Las Vegas Boulevard and Lake Mead Boulevard.
Image

Bus stop in front of the North Las Vegas City Hall building, looking west in North Las Vegas, Nevada: digital photograph
Date
Archival Collection
Description
From the UNLV University Libraries Photographs of the Development of the Las Vegas Valley, Nevada (PH-00394). Part of the collection documents the entire 19 mile length of the north/south Eastern Avenue / Civic Center Drive alignment. This photograph was captured in the section of Civic Center Drive between Las Vegas Boulevard and Lake Mead Boulevard.
Image

Landscaping in front of North Las Vegas City Hall building and Walgreens, looking west in North Las Vegas, Nevada: digital photograph
Date
Archival Collection
Description
From the UNLV University Libraries Photographs of the Development of the Las Vegas Valley, Nevada (PH-00394). Part of the collection documents the entire 19 mile length of the north/south Eastern Avenue / Civic Center Drive alignment. This photograph was captured in the section of Civic Center Drive between Las Vegas Boulevard and Lake Mead Boulevard.
Image
Eagle Valley, 1938
Level of Description
Archival Collection
Collection Name: Elbert Edwards Photograph Collection
Box/Folder: Folder 02
Archival Component
St. Thomas, 1938
Level of Description
Archival Collection
Collection Name: Doris Hancock Photograph Collection
Box/Folder: Folder 06 (Restrictions apply)
Archival Component
St. Thomas, 1938
Level of Description
Archival Collection
Collection Name: Doris Hancock Photograph Collection
Box/Folder: Folder 06 (Restrictions apply)
Archival Component
St. Thomas, 1938
Level of Description
Archival Collection
Collection Name: Doris Hancock Photograph Collection
Box/Folder: Folder 06 (Restrictions apply)
Archival Component
Rox Station, 1938
Level of Description
Archival Collection
Collection Name: Union Pacific Railroad Photographs
Box/Folder: Oversized Box 01
Archival Component
