Search the Special Collections and Archives Portal
Search Results
Melissa Rorie, new faculty member on August 15, 2013: digital photographs
Date
Archival Collection
Description
Image
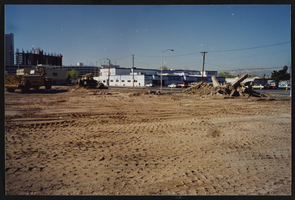
Breaking ground on the construction of the new union hall on Commerce Street, Culinary Union, Las Vegas (Nev.), 1990s (folder 1 of 1), image 6
Date
Description
Image
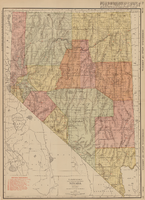
Rand-McNally new commercial atlas map of Nevada, 1912
Date
Description
Image
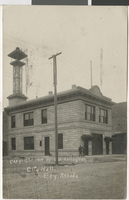
Postcard of City Hall, Ely, Nevada, 1909
Date
Archival Collection
Description
Image

127 New York (N.Y.), Culinary Union, 1990s (folder 1 of 1), image 15
Date
Description
Image

Union hall meetings and activities, Culinary Union, Las Vegas (Nev.), 1990s (folder 1 of 1), image 15
Date
Description
Image
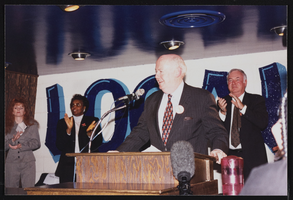
Member meeting in union hall, Culinary Union, Las Vegas (Nev.), 1990s (folder 1 of 1), image 15
Date
Description
Image
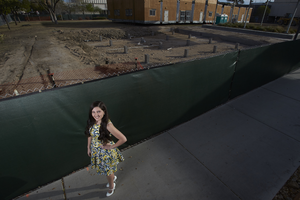
Hospitality student Melinda Stewart at the Hospitality Hall construction site on March 15, 2016: digital photographs
Date
Archival Collection
Description
Image
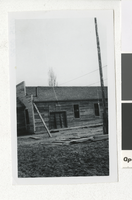
Photograph of town hall, Alamo (Nev.), 1910s - 1930s
Date
Archival Collection
Description
Image
Nellis Air Force Base: Dining Hall: New Set, 1987 August 04; 1987 December 07
Level of Description
Scope and Contents
This set includes: index sheet, site plans, demolition plans, grading plans, utility plans, landscape plans, floor plans, exterior elevations, interior elevations, door/window schedules, wall sections, reflected ceiling plans, roof plans, construction details, equipment plans, equipment schedules, foundation plans, framing plans, plumbing plans, plumbing schedules, plumbing details, fire protection plans, fire protection details, HVAC plans, HVAC details, electrical plans and electrical details.
This set includes drawings by Delta Engineering (engineer), Strauss and Loftfield (engineer) and Harris Engineers, Inc (engineer).
Archival Collection
Collection Name: Gary Guy Wilson Architectural Drawings
Box/Folder: Roll 117
Archival Component
