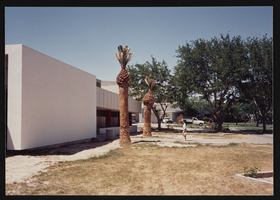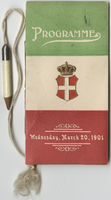Search the Special Collections and Archives Portal
Search Results
#70214: UNLV Lee Business School's Breann Wickson, Veronica Cazares, and Susan Hall pose April 15, 2015 at the University of Nevada, Las Vegas., 2015 April 15
Level of Description
Archival Collection
Collection Name: University of Nevada, Las Vegas Creative Services Records (2010s)
Box/Folder: Digital File 00
Archival Component

Frazier Hall at UNLV: photographic print
Date
Archival Collection
Description
Image

Program for the Italian Benevolent Society and the Home for Aged Poor eleventh annual ball, Wednesday, March 20, 1901, The Monico, International Hall
Date
Archival Collection
Description
Note: Includes financial records of past balls, music program and a dancing engagement card with some signatures and with attached pencil. Program also states that the ball is "under the patronage of Count Francesco Bottaro-Costa, Chargé d'Affaires of H.M. The King of Italy." Menu insert: Dancing engagement cards; Music Programs; Event programs; Quotations Restaurant: The Monico Location: London, England
Text
Job #94-028: New American Home glass sculpture for Tony Malichi, 1994 February 15
Level of Description
Archival Collection
Collection Name: Greg Cava Photograph Collection
Box/Folder: Box 02
Archival Component
New York New York gaming floor, 1996
Level of Description
Scope and Contents
Interior b-roll footage of New York New York casino floor, camera pans to different areas on the floor, pans in and out on people interacting with various slot machines, table games, and generally walking around. Original media Betacam SP, color, aspect ratio 4 x 3, frame size 720 x 486.
Archival Collection
Collection Name: UNLV TV Audiovisual Collection
Box/Folder: Digital File 00, Box 03
Archival Component
Howard Hughes Howard Hughes and New York Mayor Fiorello La Guardia, 1938 July 15
Level of Description
Archival Collection
Collection Name: Howard Hughes Public Relations Photograph Collection
Box/Folder: Folder 13
Archival Component

Architectural drawing of Sahara Hotel Convention Center (Las Vegas), interior elevations of banquet halls etc., August 15, 1967
Date
Archival Collection
Description
Interior elevations of the Sahara Hotel Convention Center from 1967. Includes revisions and notes. Also drawn by E.P.H. Printed on mylar. Berton Charles Severson, architect; Brian Walter Webb, architect; D. Cole, delineator.
Site Name: Sahara Hotel and Casino
Address: 2535 Las Vegas Boulevard South
Image
IFSEA New York, New York
Level of Description
Archival Collection
Collection Name: International Food Service Executives Association Records
Box/Folder: N/A
Archival Component
