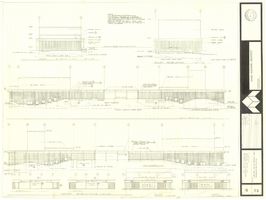Search the Special Collections and Archives Portal
Search Results
Structural drawings, as existing sheets S2.2-S15.65, 1980 July 15
Level of Description
Scope and Contents
This set includes drawings by Independent, Sykes, Kiker, and Thomas (manufacturer).
Archival Collection
Pagination
- Previous page ‹‹
- Page 12
Archival Component

Architectural drawing of concert hall and drama theater, University of Nevada, Las Vegas, exterior elevations, November 5, 1969
Date
Archival Collection
Description
Exterior elevations for the concert hall and drama theater on the University of Nevada, Las Vegas campus, including a connecting courtyard. These buildings would become the Artemus W. Ham Concert Hall and the Judy Bayley Theatre. Sheet 6 of 35. "Drawn by G.T. Checked by K.D. Job number 6828. Scale 1/16" = 1'-0". Date Nov. 5, 1969"
Site Name: University of Nevada, Las Vegas
Address: 4505 S. Maryland Parkway
Image
#69724: College of Education Tier 1 task force symposium and reception in Greenspun Hall on May 15, 2014, 2014 May 15
Level of Description
Archival Collection
Pagination
- Previous page ‹‹
- Page 12
Archival Component
The Mystery of Edwin Drood by Charles Dickens, no. 4. London: Chapman and Hall, 1870 July
Level of Description
Archival Collection
Pagination
- Previous page ‹‹
- Page 12
Archival Component
Birth announcement for Nila and Nola Ullom, 1919 July 15
Level of Description
Archival Collection
Pagination
- Previous page ‹‹
- Page 12
Archival Component
#05037: Athletic GPA Honors Convocation, 1983 July 15
Level of Description
Archival Collection
Pagination
- Previous page ‹‹
- Page 12
Archival Component
#05038: Radiology Technology Annual Awards, 1983 July 15
Level of Description
Archival Collection
Pagination
- Previous page ‹‹
- Page 12
Archival Component
Newspaper clippings, 1965 July 18-1980 August 15
Level of Description
Archival Collection
Pagination
- Previous page ‹‹
- Page 12
Archival Component
Acid Precipitation: A Current Awareness Bulletin, 1984 July 15
Level of Description
Archival Collection
Pagination
- Previous page ‹‹
- Page 12
Archival Component
A. J. Edwards Co. warehouses: site plan, 1973 July 15
Level of Description
Archival Collection
Pagination
- Previous page ‹‹
- Page 12
Archival Component
