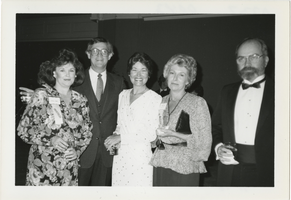Search the Special Collections and Archives Portal
Search Results
"Las Vegas Town Hall, Neighborhood Clean-Up", 1995 November 06
Level of Description
Item
Archival Collection
UNLV TV Audiovisual Collection
To request this item in person:
Collection Number: UA-00098
Collection Name: UNLV TV Audiovisual Collection
Box/Folder: Box 11
Collection Name: UNLV TV Audiovisual Collection
Box/Folder: Box 11
Archival Component
"Las Vegas Town Hall, Urban Growth Management", 1997 November 03
Level of Description
Item
Archival Collection
UNLV TV Audiovisual Collection
To request this item in person:
Collection Number: UA-00098
Collection Name: UNLV TV Audiovisual Collection
Box/Folder: Box 12
Collection Name: UNLV TV Audiovisual Collection
Box/Folder: Box 12
Archival Component
"Las Vegas Town Hall, New Years Resolutions", 1997 January 06
Level of Description
Item
Archival Collection
UNLV TV Audiovisual Collection
To request this item in person:
Collection Number: UA-00098
Collection Name: UNLV TV Audiovisual Collection
Box/Folder: Box 14
Collection Name: UNLV TV Audiovisual Collection
Box/Folder: Box 14
Archival Component
Hanson Hall [Union Pacific Railroad property], 700 Dividend Dr., 1982
Level of Description
File
Archival Collection
Historic Building Survey Collection
To request this item in person:
Collection Number: MS-00762
Collection Name: Historic Building Survey Collection
Box/Folder: Box 06
Collection Name: Historic Building Survey Collection
Box/Folder: Box 06
Archival Component
Doctor Dogbody's Leg by James Normal Hall, 1944 February
Level of Description
Item
Archival Collection
Beverly Rogers Collection of Armed Services Editions
To request this item in person:
Collection Number: MS-00913
Collection Name: Beverly Rogers Collection of Armed Services Editions
Box/Folder: Box 17
Collection Name: Beverly Rogers Collection of Armed Services Editions
Box/Folder: Box 17
Archival Component
Student Services: campus dining commons and residence hall information, 1966 to 1970
Level of Description
File
Archival Collection
University of Nevada, Las Vegas Division of Student Affairs Records
To request this item in person:
Collection Number: UA-00049
Collection Name: University of Nevada, Las Vegas Division of Student Affairs Records
Box/Folder: Box 11
Collection Name: University of Nevada, Las Vegas Division of Student Affairs Records
Box/Folder: Box 11
Archival Component
Vietnam speech, 1970 July
Level of Description
File
Archival Collection
Howard Cannon Papers
To request this item in person:
Collection Number: MS-00002
Collection Name: Howard Cannon Papers
Box/Folder: Box 05 (Speeches)
Collection Name: Howard Cannon Papers
Box/Folder: Box 05 (Speeches)
Archival Component

Photograph of Chris Hall, Judge John McGroarty and others at the WE CAN “Love Ya Child” benefit at the Union Plaza Hotel in Las Vegas, Nevada, 1984
Date
1984
Description
L-R: Chris Hall, Judge John McGroarty, two unidentified women and an unidentified man at the WE CAN “Love Ya Child” benefit at the Union Plaza Hotel in Las Vegas, Nevada.
Image
#64093: College of Business - Hall of Fame - Dinner at Mirage, 2004 February 19
Level of Description
File
Archival Collection
University of Nevada, Las Vegas Creative Services Records (2000s)
To request this item in person:
Collection Number: PH-00388-04
Collection Name: University of Nevada, Las Vegas Creative Services Records (2000s)
Box/Folder: N/A
Collection Name: University of Nevada, Las Vegas Creative Services Records (2000s)
Box/Folder: N/A
Archival Component
#58294: Frank and Estella Beam Hall - Table Settings, 1990 February 22
Level of Description
File
Archival Collection
University of Nevada, Las Vegas Creative Services Records (1990s)
To request this item in person:
Collection Number: PH-00388-03
Collection Name: University of Nevada, Las Vegas Creative Services Records (1990s)
Box/Folder: N/A
Collection Name: University of Nevada, Las Vegas Creative Services Records (1990s)
Box/Folder: N/A
Archival Component
Pagination
Refine my results
Content Type
Creator or Contributor
Subject
Archival Collection
Digital Project
Resource Type
Year
Material Type
Place
Language
Records Classification
