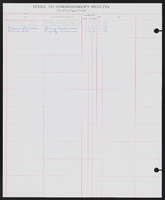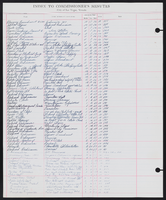Search the Special Collections and Archives Portal
Search Results
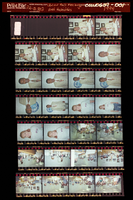
Photographs of Union hall meetings and activities, Culinary Union, Las Vegas (Nev.), 1994
Date
1994
Archival Collection
Description
Arrangement note: Series III. Internal: Work
Image
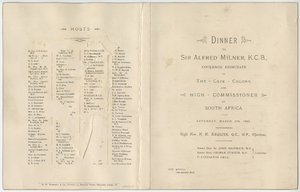
Dinner for Sir Alfred Milner, Saturday, March 27, 1897 at The Monico, International Hall
Date
1897-03-27
Archival Collection
Description
Note: Right Hon. H. H. Asquith, Q. C., M. P., Chairman Menu insert: Wine lists; Member lists; Toasts Restaurant: The Monico Location: London, England
Text
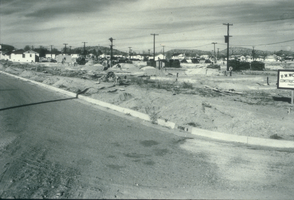
Slide of a street in Boulder City, Nevada, circa 1930s
Date
1930 to 1939
Archival Collection
Description
An image of an empty street in Boulder City, possibly Avenue H.
Image
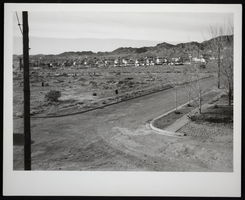
Photograph of Boulder City, Nevada, circa 1930-1940
Date
1930 to 1940
Archival Collection
Description
Picture of a Boulder City housing development facing north.
Image
"Origin and Growth of City Library", 1946
Level of Description
File
Archival Collection
Las Vegas City Commission Records
To request this item in person:
Collection Number: MS-00237
Collection Name: Las Vegas City Commission Records
Box/Folder: Box 01
Collection Name: Las Vegas City Commission Records
Box/Folder: Box 01
Archival Component
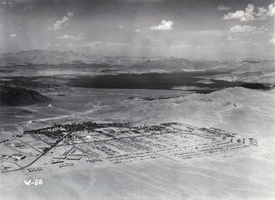
Photograph of Boulder City, Nevada, circa 1936-1937
Date
1936 to 1937
Archival Collection
Description
An aerial view of Boulder City and Lake Mead.
Image
Pagination
Refine my results
Content Type
Creator or Contributor
Subject
Archival Collection
Digital Project
Resource Type
Year
Material Type
Place
Language
Records Classification

