Search the Special Collections and Archives Portal
Search Results
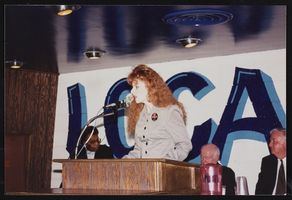
Member meeting in union hall, Culinary Union, Las Vegas (Nev.), 1990s (folder 1 of 1), image 30
Date
Description
Image
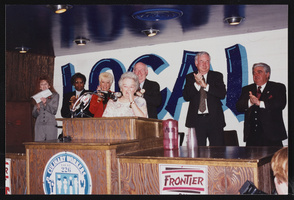
Member meeting in union hall, Culinary Union, Las Vegas (Nev.), 1990s (folder 1 of 1), image 31
Date
Description
Image
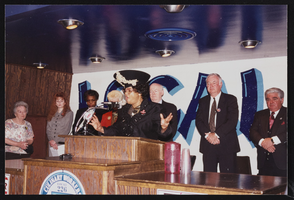
Member meeting in union hall, Culinary Union, Las Vegas (Nev.), 1990s (folder 1 of 1), image 33
Date
Description
Image

Planting the lawn outside the union hall, Culinary Union, Las Vegas (Nev.), 1990s (folder 1 of 1), image 8
Date
Description
Image
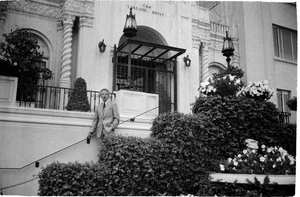
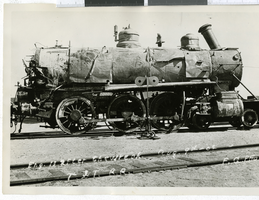
Photograph of a damaged train, Nevada, August 15, 1908
Date
Archival Collection
Description
Image
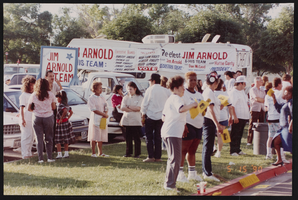
Frontier Strike, Q, Culinary Union, Las Vegas (Nev.), 1990s (folder 15 of 17), image 15
Date
Description
Image
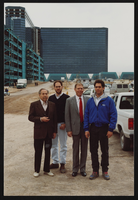
MGM construction party, image 15
Description
Morry, Jim, Stuart, and Bill Mason stand near parked trucks at the construction site of the MGM Grand.
Recreational Enterprises, 1978 May 15
Level of Description
Scope and Contents
This set includes: site plan, construction details, floor plans, preliminary sketches, redlining, electrical plan and lighting plans.
This set includes drawings for Bud Barns (client) by VTN Nevada (engineer).
Archival Collection
Collection Name: Gary Guy Wilson Architectural Drawings
Box/Folder: Roll 356
Archival Component
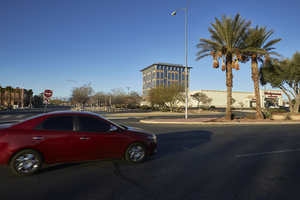
North Las Vegas City Hall building with car on Civic Center Drive, looking west in North Las Vegas, Nevada: digital photograph
Date
Archival Collection
Description
From the UNLV University Libraries Photographs of the Development of the Las Vegas Valley, Nevada (PH-00394). Part of the collection documents the entire 19 mile length of the north/south Eastern Avenue / Civic Center Drive alignment. This photograph was captured in the section of Civic Center Drive between Las Vegas Boulevard and Lake Mead Boulevard.
Image
