Search the Special Collections and Archives Portal
Search Results
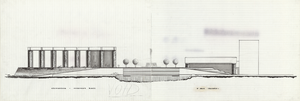
Architectural drawing of concert hall and drama theater, University of Nevada, Las Vegas, exterior elevations, 1974
Date
Archival Collection
Description
South exterior elevations of the Artemus W. Ham Concert Hall and the Judy Bayley Theatre at the University of Nevada, Las Vegas. Shows courtyard with trees and fountain between the buildings. Comprised of two panels. "VOID" handwritten near bottom center.
Site Name: University of Nevada, Las Vegas
Address: 4505 S. Maryland Parkway
Image
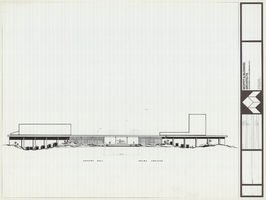
Architectural drawing of concert hall and drama theater, University of Nevada, Las Vegas, exterior elevations, 1974
Date
Archival Collection
Description
Proposed exterior elevations of concert hall, drama theater and courtyard at the University of Nevada, Las Vegas.
Site Name: University of Nevada, Las Vegas
Address: 4505 S. Maryland Parkway
Image
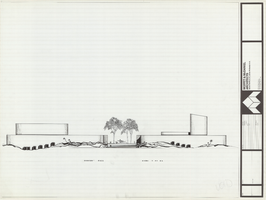
Architectural drawing of concert hall and drama theater, University of Nevada, Las Vegas, exterior elevations, 1974
Date
Archival Collection
Description
Proposed exterior elevations of concert hall, drama theater and courtyard at the University of Nevada, Las Vegas. "VOID" handwritten in lower right.
Site Name: University of Nevada, Las Vegas
Address: 4505 S. Maryland Parkway
Image
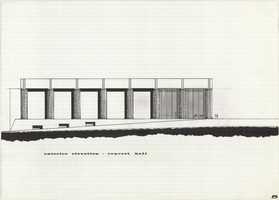
Architectural drawing of concert hall, Nevada Southern University, Las Vegas, Nevada, exterior elevation, 1968
Date
Archival Collection
Description
South exterior elevation of concert hall (later named Artemus W. Ham Concert Hall) at Nevada Southern University, Las Vegas, Nevada (later the University of Nevada, Las Vegas).
Site Name: Nevada Southern University
Address: 4505 S. Maryland Parkway
Image
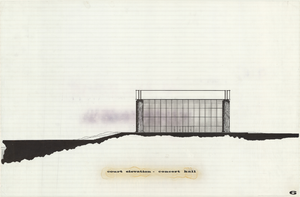
Architectural drawing of concert hall, Nevada Southern University, Las Vegas, Nevada, court elevation, 1968
Date
Archival Collection
Description
Court (east) elevation of concert hall (later named Artemus W. Ham Concert Hall) at Nevada Southern University, Las Vegas, Nevada (later the University of Nevada, Las Vegas).
Site Name: Nevada Southern University
Address: 4505 S. Maryland Parkway
Image

Architectural drawing of concert hall and drama theater, University of Nevada, Las Vegas, sections, 1974
Date
Archival Collection
Description
Cross-sections of the Artemus W. Ham Concert Hall and the Judy Bayley Theatre at the University of Nevada, Las Vegas. Shows courtyard between the buildings.
Site Name: University of Nevada, Las Vegas
Address: 4505 S. Maryland Parkway
Image
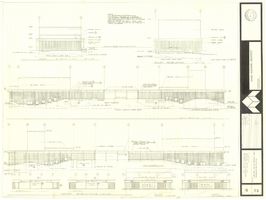
Architectural drawing of concert hall and drama theater, University of Nevada, Las Vegas, exterior elevations, November 5, 1969
Date
Archival Collection
Description
Exterior elevations for the concert hall and drama theater on the University of Nevada, Las Vegas campus, including a connecting courtyard. These buildings would become the Artemus W. Ham Concert Hall and the Judy Bayley Theatre. Sheet 6 of 35. "Drawn by G.T. Checked by K.D. Job number 6828. Scale 1/16" = 1'-0". Date Nov. 5, 1969"
Site Name: University of Nevada, Las Vegas
Address: 4505 S. Maryland Parkway
Image
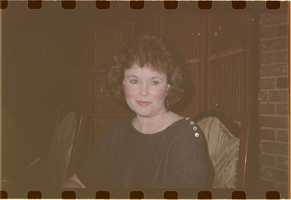
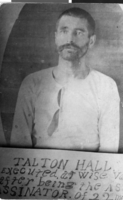
Postcard of Talton Hall, circa 1892
Date
Archival Collection
Description
Image
Ashley Hall oral history interview
Identifier
Abstract
Oral history interview with Ashley Hall conducted by Claytee D. White on September 2, 2015 and September 22, 2015 for the Building Las Vegas Oral History Project. Hall discusses being the city manager of Las Vegas, Nevada during the early portion of the development of Summerlin, Nevada by the Hughes Corporation. He also discusses his earlier life before politics, pertaining to Nevada Trench Safety.
Archival Collection
