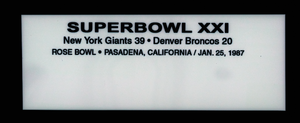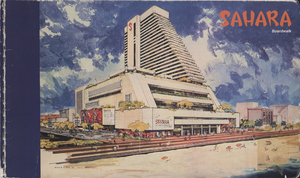Search the Special Collections and Archives Portal
Search Results
T-Shirt Color: White; Front: 911 "The Other Twin Tower Of New York" To Our Fallen Heroes. May You Rest In Peace. FDNY, NYPD, Port Authority PD, EMS, American Flag, Firefighter And Police Officer Standing Over New York City Looking Down, Fire Engine And Police Car; Handwritten Text: God Bless NYPD - 23, FDNY - 343, PAPD - 37. RIP, approximately 2001-2012
Level of Description
Archival Collection
Collection Name: New York-New York Hotel and Casino 9-11 Heroes Tribute Collection
Box/Folder: Box 152
Archival Component


Proposal for the Sahara Boardwalk Hotel and Casino, Atlantic City, documents supporting petition for New Jersey Gaming License, 1980
Date
Description
Information regarding the proposed Sahara Boardwalk Hotel Casino in Atlantic City, including applicant information, project description, project graphics, other agency approvals, financing plans, impact studies, and anticipated legal issues. Unbuilt project. Del E. Webb Corporation, developers; Martin Stern, Jr.; A.I.A Architect & Associates
Image

Architectural drawing of residential home in Boulder City, Nevada, preliminary elevation, 1962
Date
Archival Collection
Description
Preliminary drawing of front exterior elevation of ranch-style residential home in Boulder City, Nevada.
Architecture Period: Mid-Century ModernistImage

Architectural drawing of residential home in Boulder City, Nevada, preliminary elevation, 1962
Date
Archival Collection
Description
Preliminary drawing of front exterior elevation of a ranch-style residential home in Boulder City, Nevada.
Architecture Period: Mid-Century ModernistImage

Architectural drawing of residential home in Boulder City, Nevada, preliminary elevation, 1962
Date
Archival Collection
Description
Preliminary drawing of front exterior elevation of a ranch-style residential home in Boulder City, Nevada.
Architecture Period: Mid-Century ModernistImage

Architectural drawing of residential home in Boulder City, Nevada, preliminary elevation, 1962
Date
Archival Collection
Description
Preliminary drawing of front exterior elevation of a ranch-style residential home in Boulder City, Nevada.
Architecture Period: Mid-Century ModernistImage

Architectural drawing of residential home in Boulder City, Nevada, preliminary elevation, 1962
Date
Archival Collection
Description
Preliminary drawing of front exterior elevation of a ranch-style residential home in Boulder City, Nevada.
Architecture Period: Mid-Century ModernistImage

Architectural drawing of residential home in Boulder City, Nevada, preliminary elevation, 1962
Date
Archival Collection
Description
Preliminary drawing of front exterior elevation of a ranch-style residential home in Boulder City, Nevada.
Architecture Period: Mid-Century ModernistImage

Architectural drawing of residential home in Boulder City, Nevada, preliminary elevation, 1962
Date
Archival Collection
Description
Preliminary drawing of front exterior elevation of a ranch-style residential home in Boulder City, Nevada.
Architecture Period: Mid-Century ModernistImage
