Search the Special Collections and Archives Portal
Search Results
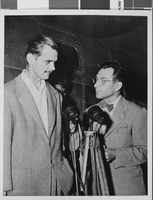
Photograph of Howard Hughes, New York, New York, September 12, 1946
Date
Archival Collection
Description
Image

Photograph of Howard Hughes, New York, New York, September 12, 1946
Date
Archival Collection
Description
Image

Photograph of Howard Hughes, New York, New York, September 12, 1946
Date
Archival Collection
Description
Image
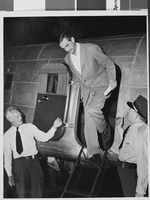
Photograph of Howard Hughes, New York, New York, September 12, 1946
Date
Archival Collection
Description
Image
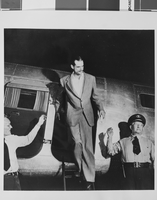
Photograph of Howard Hughes, New York, New York, September 12, 1946
Date
Archival Collection
Description
Image
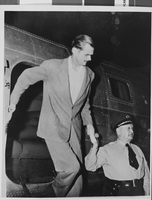
Photograph of Howard Hughes, New York, New York, September 12, 1946
Date
Archival Collection
Description
Image
Washington City Hall, 1981 July 08
Level of Description
Scope and Contents
This set includes: exterior perspectives, site plans, landscape plans, index sheet, utility plans, floor plans, exterior elevations, foundation plans, construction details, framing plans, roof plans, building sections, wall sections, finish/door/window schedules, interior elevations, reflected ceiling plans, electrical plans, mechanical plans and plumbing plans.
This set includes drawings for Washington City (client).
This set contains two duplicates of the same drawings.
Archival Collection
Collection Name: Gary Guy Wilson Architectural Drawings
Box/Folder: Roll 591
Archival Component
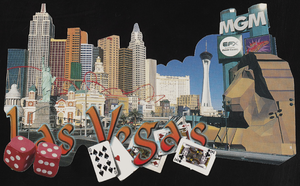
New York-New York, Monte Carlo, The Stratosphere, and MGM: postcard
Date
Archival Collection
Description
Image
Howard Hughes and party being welcomed at City Hall, greeted by Jesse Jones, 1938 July 15
Level of Description
Archival Collection
Collection Name: Howard Hughes Public Relations Photograph Collection
Box/Folder: Folder 12
Archival Component
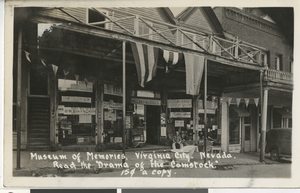
Postcard of the Museum of Memories, Virginia City (Nev.), January 3, 1938
Date
Description
Image
