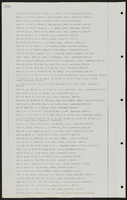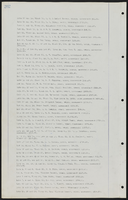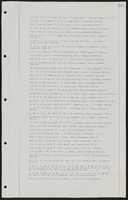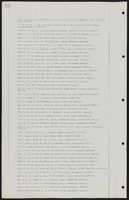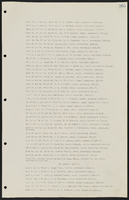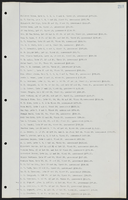Search the Special Collections and Archives Portal
Search Results
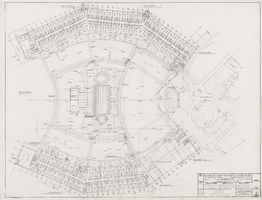
Architectural drawing of the New Frontier Hotel and Casino (Las Vegas), first floor general floor plans, hotel rooms, July 18, 1966
Date
1966-07-18
Archival Collection
Description
First floor general floor plans for the New Frontier Hotel from 1966. Original medium: pencil on parchment. Socoloske, Zelner and Associates, structural engineers; Ira Tepper and Associates, mechanical engineers; J. L. Cusick and Associates, electrical engineers.
Site Name: Frontier
Address: 3120 Las Vegas Boulevard South
Image
Boulder City, Nevada Financial Reports and Budgets
Identifier
MS-00695
Abstract
Collection is comprised of annual budgets, financial statements, and auditor's reports dating from 1976 to 1989 created for the city of Boulder City, Nevada and adopted by the City Council.
Archival Collection
Home Water Supplies and Improvements Project, 1936 to 1938
Level of Description
File
Archival Collection
John Wittwer Collection on Agriculture in Nevada
To request this item in person:
Collection Number: MS-00181
Collection Name: John Wittwer Collection on Agriculture in Nevada
Box/Folder: Box 06
Collection Name: John Wittwer Collection on Agriculture in Nevada
Box/Folder: Box 06
Archival Component
Program Budgeting for School District Planning: Concepts and Applications by the New York City Rand Institute, 1969 November
Level of Description
File
Archival Collection
Ardis Kearns Papers
To request this item in person:
Collection Number: MS-00348
Collection Name: Ardis Kearns Papers
Box/Folder: Box 19
Collection Name: Ardis Kearns Papers
Box/Folder: Box 19
Archival Component
Pagination
Refine my results
Content Type
Creator or Contributor
Subject
Archival Collection
Digital Project
Resource Type
Year
Material Type
Place
Language
Records Classification

