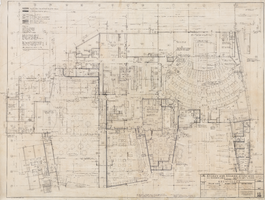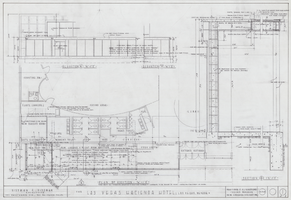Search the Special Collections and Archives Portal
Search Results
New York-New York B-roll, 2003
Level of Description
Archival Collection
Collection Name: MGM Mirage Corporation Records
Box/Folder: Box 34
Archival Component
New York-New York, 1995 to 1997
Level of Description
Archival Collection
Collection Name: UNLV Libraries Collection of Regional History Files
Box/Folder: Box 25
Archival Component
T-Shirt Color: Navy Blue; Front: City Of New York Police PSA3, Dept. Emblem, approximately 2001-2012
Level of Description
Archival Collection
Collection Name: New York-New York Hotel and Casino 9-11 Heroes Tribute Collection
Box/Folder: Box 73
Archival Component
T-Shirt Color: Navy Blue; Front: City Of New Britain Fire Department, Dept. Emblem, approximately 2001-2012
Level of Description
Archival Collection
Collection Name: New York-New York Hotel and Casino 9-11 Heroes Tribute Collection
Box/Folder: Box 213
Archival Component
T-Shirt Color: Blue; Front: City of New York Police, 112 PCT., Dept. Emblem, approximately 2001-2012
Level of Description
Archival Collection
Collection Name: New York-New York Hotel and Casino 9-11 Heroes Tribute Collection
Box/Folder: Box 474
Archival Component
T-Shirt Color: Gray; Front: FDNY Fire Dept. City Of New York, Dept. Emblem, approximately 2001-2012
Level of Description
Archival Collection
Collection Name: New York-New York Hotel and Casino 9-11 Heroes Tribute Collection
Box/Folder: Box 08
Archival Component
Hotel Tropicana: additions, new gourmet kitchen, dishwashing room, and Brazilian room, 1966 July 7; 1966 September 21
Level of Description
Archival Collection
Collection Name: JMA Architecture Studio Records
Box/Folder: Roll 06
Archival Component

Architectural drawing of the New Frontier Hotel and Casino (Las Vegas), detail plan, first floor casino part A, July 18, 1966
Date
Archival Collection
Description
First floor detail plan from 1966 for the New Frontier Hotel and Casino. Includes revision dates, notes, and material key. Original medium: pencil on parchment. Socoloske, Zelner and Associates, structural engineers; Ira Tepper and Associates, mechanical engineers; J. L. Cusick and Associates, electrical engineers.
Site Name: Frontier
Address: 3120 Las Vegas Boulevard South
Image

Architectural drawing of the Hacienda (Las Vegas), casino building and the new luggage and flight room, April 15, 1961
Date
Archival Collection
Description
Casino, luggage, and flight room plans and sections for the 214 room addition and alterations to the Hacienda. Sage and Sable Enterprises, Inc., project owners.
Site Name: Hacienda
Address: 3590 Las Vegas Boulevard South
Image
Las Vegas Hilton (International): Las Vegas, Nevada, 1976 December 15; 1981 July 23
Level of Description
Archival Collection
Collection Name: Homer Rissman Architectural Records
Box/Folder: N/A
Archival Component
