Search the Special Collections and Archives Portal
Search Results
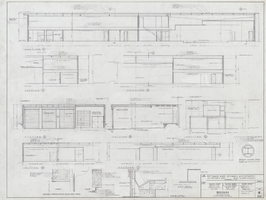
Architectural drawing of the Hacienda (Las Vegas), sections details, May 22, 1963
Date
Archival Collection
Description
Plans for hotel room and public area additions for the Hacienda from 1963-1965. Includes interior and exterior sections. J. L. Cusick and Associates, electrical engineers; Harold L. Epstein and Associates, structural engineers; W. L. Donley and Associates, mechanical engineers.
Site Name: Hacienda
Address: 3590 Las Vegas Boulevard South
Image
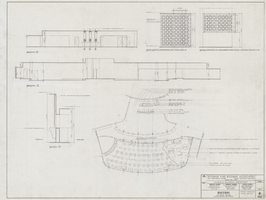
Architectural drawing of the Hacienda (Las Vegas), interior elevations and casino addition, June 13, 1963
Date
Archival Collection
Description
Plans for hotel room and public area additions for the Hacienda from 1963-1965. J. L. Cusick and Associates, electrical engineers; Harold L. Epstein and Associates, structural engineers; W. L. Donley and Associates, mechanical engineers.
Site Name: Hacienda
Address: 3590 Las Vegas Boulevard South
Image
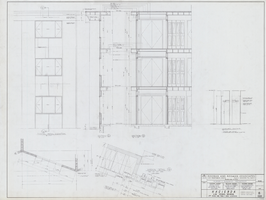
Architectural drawing of the Hacienda (Las Vegas), typical elevation, typical window details, typical sections, March 25, 1963
Date
Archival Collection
Description
Plans for hotel room and public area additions for the Hacienda from 1963-1965. '2-25-63' written underneath sheet number. J. L. Cusick and Associates, electrical engineers; Harold L. Epstein and Associates, structural engineers; W. L. Donley and Associates, mechanical engineers.
Site Name: Hacienda
Address: 3590 Las Vegas Boulevard South
Image
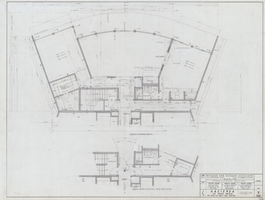
Architectural drawing of the Hacienda (Las Vegas), typical unit plans, rooms 701-702, 717-718, and 733-734, March 25, 1963
Date
Archival Collection
Description
Plans for hotel room and public area additions for the Hacienda from 1963-1965. J. L. Cusick and Associates, electrical engineers; Harold L. Epstein and Associates, structural engineers; W. L. Donley and Associates, mechanical engineers.
Site Name: Hacienda
Address: 3590 Las Vegas Boulevard South
Image
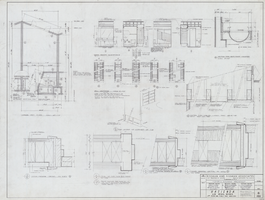
Architectural drawing of the Hacienda (Las Vegas), typical room plan, typical wall partitions, bath elevations and interior details, door frames detail, March 25, 1963
Date
Archival Collection
Description
Plans for hotel room and public area additions for the Hacienda from 1963-1965. J. L. Cusick and Associates, electrical engineers; Harold L. Epstein and Associates, structural engineers; W. L. Donley and Associates, mechanical engineers.
Site Name: Hacienda
Address: 3590 Las Vegas Boulevard South, Las Vegas, NV
Image
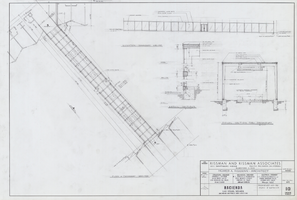
Architectural drawing of the Hacienda (Las Vegas), passageway 600-700 plan and details, May 28, 1963
Date
Archival Collection
Description
Plans for hotel room and public area additions for the Hacienda from 1963-1965. J. L. Cusick and Associates, electrical engineers; Harold L. Epstein and Associates, structural engineers; W. L. Donley and Associates, mechanical engineers.
Site Name: Hacienda
Address: 3590 Las Vegas Boulevard South, Las Vegas, NV
Image

Architectural drawing of the Holiday Inn (Las Vegas), alteration at west façade, first floor, January 3, 1973
Date
Archival Collection
Description
Elevations, details and stair plans for the west façade of the Holiday Inn in Las Vegas. Original medium: paper ozalid. The property became Harrah's Las Vegas in 1992. Rissman and Rissman Associates, Ira Tepper and Associates, mechanical engineers; J. L. Cusick and Associates, electrical engineers; Harold L. Epstein, structural engineer.
Site Name: Holiday Casino
Address: 3475 Las Vegas Boulevard South
Image
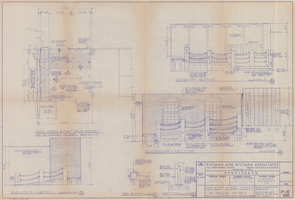
Architectural drawing of the Holiday Inn (Las Vegas), entrance from casino to Holiday Inn lobby, January 17, 1973
Date
Archival Collection
Description
Plans, elevations, and details of the Holiday Casino entrance of the Holiday Inn lobby in Las Vegas. Original medium: paper ozalid. The property became Harrah's Las Vegas in 1992. Rissman and Rissman Associates, Ira Tepper and Associates, mechanical engineers; J. L. Cusick and Associates, electrical engineers; Harold L. Epstein, structural engineer.
Site Name: Holiday Casino
Address: 3475 Las Vegas Boulevard South
Image

Architectural drawing of Circus Circus (Las Vegas), decorative fountains, stair plans and details, August 12, 1968
Date
Archival Collection
Description
Architectural plans for the construction of the Circus Circus Casino from 1968; Parchment architectural plans. Socoloske, Zelner and Associates, structural engineers; Ira Tepper and Associates, mechanical engineers; J. L. Cusick and Associates, electrical engineers.
Site Name: Circus Circus Las Vegas
Address: 2880 Las Vegas Boulevard South
Image
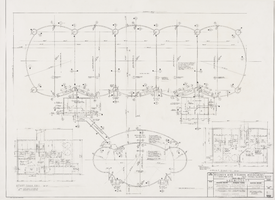
Architectural drawing of Circus Circus (Las Vegas), decorative fountains, structural plan, August 1, 1968
Date
Archival Collection
Description
Structural plan for the construction of a fountain at the Circus Circus casino from 1968. Includes pump room plans. Printed on parchment. Harold L. Epstein, structural engineer; Ira Tepper and Associates, mechanical engineers; J. L. Cusick and Associates, electrical engineers.
Site Name: Circus Circus Las Vegas
Address: 2880 Las Vegas Boulevard South
Image
