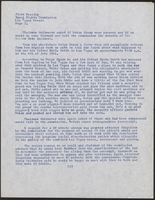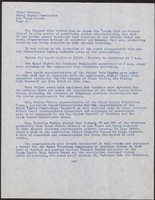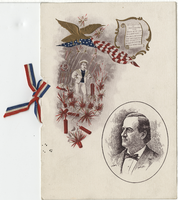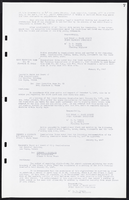Search the Special Collections and Archives Portal
Search Results
Menu for the Surrey Sportsman's Club, The Secretary's Feast, City of New York Restaurant, 1899 July 05
Level of Description
Item
Archival Collection
Bohn-Bettoni Menu Collection
To request this item in person:
Collection Number: MS-00793
Collection Name: Bohn-Bettoni Menu Collection
Box/Folder: Box 06
Collection Name: Bohn-Bettoni Menu Collection
Box/Folder: Box 06
Archival Component
#64154: Computer Software Engineers - Taghva, Kazem; Narthker, Tom; Borsak, Julie, 2004 April 15
Level of Description
File
Archival Collection
University of Nevada, Las Vegas Creative Services Records (2000s)
To request this item in person:
Collection Number: PH-00388-04
Collection Name: University of Nevada, Las Vegas Creative Services Records (2000s)
Box/Folder: N/A
Collection Name: University of Nevada, Las Vegas Creative Services Records (2000s)
Box/Folder: N/A
Archival Component




Honors College student Matthew Buyachek for Admissions Student Profile on July 15, 2013: digital photographs
Date
2013-07-15
Archival Collection
Description
Photographs from the University of Nevada, Las Vegas Creative Services Records (2010s) (PH-00388-05). Client: Alexander Tocci, Enrollment and Student Services
Image

Fourth of July menu, July 4, 1900, Hotel Savoy
Date
1900-07-04
Archival Collection
Description
Menu insert: Quotations Restaurant: Hotel Savoy Location: Kansas City, Missouri, United States
Text
Julie Murray (Moonridge Group) oral history interview conducted by Kelliann Beavers, 2022 September 15
Level of Description
Item
Archival Collection
Lincy Institute "Perspectives from the COVID-19 Pandemic" Oral History Project
To request this item in person:
Collection Number: MS-01178
Collection Name: Lincy Institute "Perspectives from the COVID-19 Pandemic" Oral History Project
Box/Folder: Digital File 00
Collection Name: Lincy Institute "Perspectives from the COVID-19 Pandemic" Oral History Project
Box/Folder: Digital File 00
Archival Component
Pagination
Refine my results
Content Type
Creator or Contributor
Subject
Archival Collection
Digital Project
Resource Type
Year
Material Type
Place
Language
Records Classification

