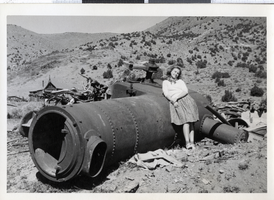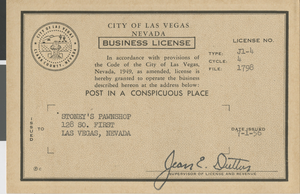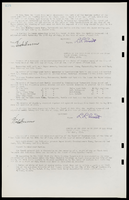Search the Special Collections and Archives Portal
Search Results

Photograph of Mound House in Carson City, Nevada, 1930s
Date
1930 to 1940
Archival Collection
Description
A picture of Mary Toleno posing next to the Mound House near Carson City.
Image
Report: "Study of Betting on Sports in New York City" by the Fund for the City of New York Quayle Survey
Level of Description
File
Archival Collection
Eugene Martin Christiansen Papers
To request this item in person:
Collection Number: MS-00561
Collection Name: Eugene Martin Christiansen Papers
Box/Folder: Box 168
Collection Name: Eugene Martin Christiansen Papers
Box/Folder: Box 168
Archival Component
An Analysis of the Harry Allen Project; City of Boulder City, Nevada by Beck, R. W. & Associates, 1980 March
Level of Description
File
Archival Collection
Clark County Planning Commission Research Library Collection
To request this item in person:
Collection Number: MS-01027
Collection Name: Clark County Planning Commission Research Library Collection
Box/Folder: Box 83
Collection Name: Clark County Planning Commission Research Library Collection
Box/Folder: Box 83
Archival Component
"The New York City Office of the Comptroller Discussion Materials Regarding New York City OTB", 2007
Level of Description
File
Archival Collection
Eugene Martin Christiansen Papers
To request this item in person:
Collection Number: MS-00561
Collection Name: Eugene Martin Christiansen Papers
Box/Folder: Box 069
Collection Name: Eugene Martin Christiansen Papers
Box/Folder: Box 069
Archival Component
Residence: Endy: Remodel, 1982 July 14
Level of Description
File
Scope and Contents
This set includes: roof plans, site plans, foundation plans, floor plans, construction details, exterior elevations, framing plans and redlining.
This set includes drawings for Thomas Endy (client).
Archival Collection
Gary Guy Wilson Architectural Drawings
To request this item in person:
Collection Number: MS-00439
Collection Name: Gary Guy Wilson Architectural Drawings
Box/Folder: Roll 423
Collection Name: Gary Guy Wilson Architectural Drawings
Box/Folder: Roll 423
Archival Component
Architectural drawing; sheets A1-A9, 1974 July 18
Level of Description
File
Scope and Contents
This set includes drawings for Little America Refining Co. (client).
This set includes: rendered exterior perspective, parking plans, floor plans, building sections, and exterior elevations.
Archival Collection
Martin Stern Architectural Records
To request this item in person:
Collection Number: MS-00382
Collection Name: Martin Stern Architectural Records
Box/Folder: Roll 049
Collection Name: Martin Stern Architectural Records
Box/Folder: Roll 049
Archival Component
Pagination
Refine my results
Content Type
Creator or Contributor
Subject
Archival Collection
Digital Project
Resource Type
Year
Material Type
Place
Language
Records Classification




