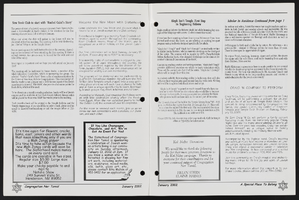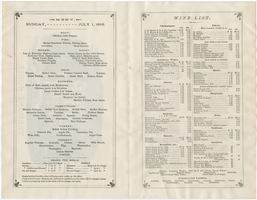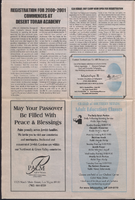Search the Special Collections and Archives Portal
Search Results
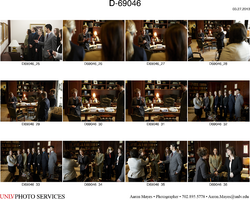
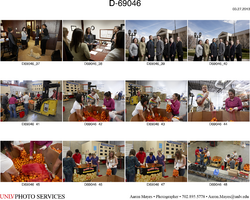
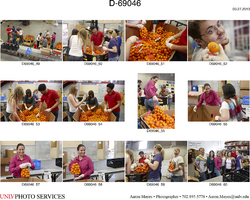
Regatta Pointe Condominiums: Recreation Building/Addition, 1987 January 24; 1987 May 05
Level of Description
Scope and Contents
This set includes: redlining, index sheet, preliminary sketches, building sections, general specifications, fixture schedules, plumbing schematics, HVAC plans, electrical plans, electrical schematics, land surveys, foundation plans, framing plans, exterior elevations, roof plans, exterior elevations, floor plans, reflected ceiling plans, interior elevations, construction details, finish/door/window schedules, grading plans, utility plans and water and sewer plans.
This set includes drawings for Falcon Development Corporation (client) by Harris Engineers, Inc (engineer), Southwest Engineering (engineer) and John R. Rinaldi (engineer).
Archival Collection
Collection Name: Gary Guy Wilson Architectural Drawings
Box/Folder: Roll 362
Archival Component
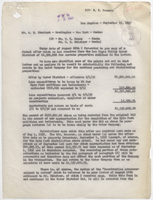
Letter from William Reinhardt (Los Angeles) to A. E. Stoddard (Washington), September 19, 1952
Date
Archival Collection
Description
Discussion of various points of the drafted purchase contract for water production facilities by the Las Vegas Valley Water District.
Text
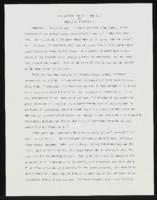
"And Justice for All: Part III": article draft by Roosevelt Fitzgerald
Date
Archival Collection
Description
From the Roosevelt Fitzgerald Professional Papers (MS-01082) -- Drafts for the Las Vegas Sentinel Voice file. On law enforcement mistreatment/discrimination Mexican Americans.
Text

Transcript of interview with Marie Jordan by Danny Budak, March 20, 1978
Date
Archival Collection
Description
On March 20, 1978, collector Danny Budak interviewed the University of Nevada Las Vegas (UNLV) bookstore buyer, Marie Jordan (born June 26th, 1940 in Arizona) in the UNLV library. This interview offers Marie Jordan’s personal perspective of life in Nevada, being a local resident for twenty years. Marie also discusses family life and changes that she has witnessed in the Valley.
Text

