Search the Special Collections and Archives Portal
Search Results
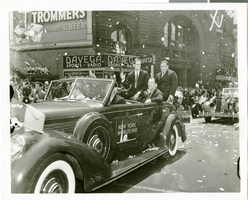
Photograph of Howard Hughes at his parade for Round the World flight, New York City, July 15, 1938
Date
1938-07-15
Archival Collection
Description
The black and white view of Howard Hughes (waving) seated in an automobile that was used in a parade dedicated to Hughes' completion of his Round the World flight in New York City, New York.
Image
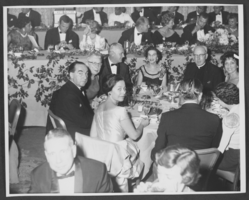
Photograph of Wilbur and Toni Clark, New York City, 1958
Date
1958
Archival Collection
Description
Wilbur Clark (back of table, facing to side) and his wife Toni (far right, same table) at a formal dinner at the Hotel Astor, New York City, 1958. Credit: Bill Mark, Park Sheraton Hotel, New York City.
Image

The Globe Theatre marquee in New York City: postcard
Date
1923
Archival Collection
Description
"Globe Theatre-New York City-1923. My first show. Grace Hayes age 25-1923. For Dillingham. Fred & Adele Astaire."-handwritten inscription by Grace Hayes. (postcard). Black and white duplicate in photo sleeve was not digitized.
Image
City of North Las Vegas Temporarily Closes City Hall, City Facilities to the Public: archived website, 2020
Level of Description
Other Level
Archival Collection
UNLV Libraries Collection of Digital Communication about COVID-19 in Las Vegas
To request this item in person:
Collection Number: MS-01031
Collection Name: UNLV Libraries Collection of Digital Communication about COVID-19 in Las Vegas
Box/Folder: N/A
Collection Name: UNLV Libraries Collection of Digital Communication about COVID-19 in Las Vegas
Box/Folder: N/A
Archival Component
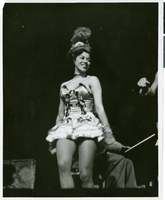
Photograph of Anna Bailey at the Paramount Theatre, New York City
Date
Unknown year
Archival Collection
Description
Black and white photograph of Anna Bailey dancing onstage in front of a piano player at the Paramount Theatre in New York City.
Image
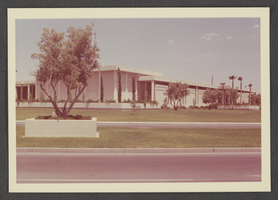
Photograph of City Hall, North Las Vegas, December 1966
Date
1966-12
Archival Collection
Description
Apicture of the North Las Vegas City Hall from across the street.
Image
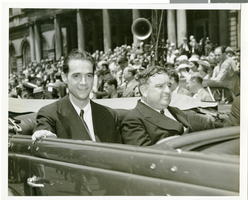
Photograph of Howard Hughes at his parade for Round the World flight, New York City, July 15, 1938
Date
1938-07-15
Archival Collection
Description
The black and white view of Howard Hughes (left) and Mayor Fiorello Laguardia (right) seated in an automobile that was used in a parade dedicated to Hughes' completion of his Round the World flight in New York City, New York.
Image
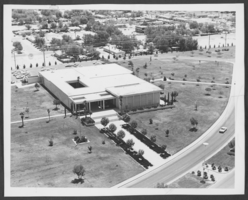
Photograph of City Hall, North Las Vegas, circa 1970
Date
1969 to 1971
Archival Collection
Description
An aerial black and white picture of the North Las Vegas City Hall.
Image
New York City 2002 calendar, 2002
Level of Description
File
Archival Collection
New York-New York Hotel and Casino 9-11 Heroes Tribute Collection
To request this item in person:
Collection Number: MS-00459
Collection Name: New York-New York Hotel and Casino 9-11 Heroes Tribute Collection
Box/Folder: Oversized Box 487
Collection Name: New York-New York Hotel and Casino 9-11 Heroes Tribute Collection
Box/Folder: Oversized Box 487
Archival Component
Daily Breakthrough (New York City, New York), 1977 November
Level of Description
File
Archival Collection
Jean Ford Papers
To request this item in person:
Collection Number: MS-00025
Collection Name: Jean Ford Papers
Box/Folder: Box 37
Collection Name: Jean Ford Papers
Box/Folder: Box 37
Archival Component
Pagination
Refine my results
Content Type
Creator or Contributor
Subject
Archival Collection
Digital Project
Resource Type
Year
Material Type
Place
Language
Records Classification
