Search the Special Collections and Archives Portal
Search Results
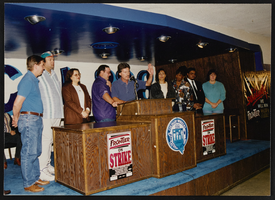
Union hall meeting, Culinary Union, Las Vegas (Nev.), 1990s (folder 1 of 1), image 15
Date
Description
Image
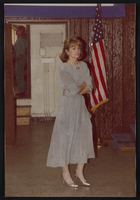
Members at the union hall, Culinary Union, Las Vegas (Nev.), 1990s (folder 1 of 1), image 15
Date
Description
Image
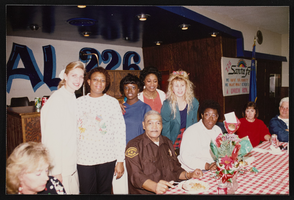
Dinner at union hall, Culinary Union, Las Vegas (Nev.), 1990s (folder 1 of 1), image 15
Date
Description
Image
Las Vegas Convention Center: East Hall expansion, 1975 October 15; 1977 April 1
Level of Description
Archival Collection
Collection Name: JMA Architecture Studio Records
Box/Folder: Roll 24
Archival Component
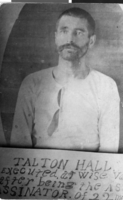
Postcard of Talton Hall, circa 1892
Date
Archival Collection
Description
Image
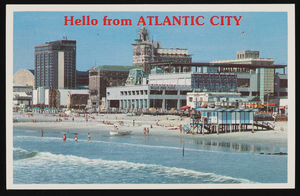
Bally's Park Place, Convention Hall, and other casinos in Atlantic City, New Jersey: postcard
Date
Archival Collection
Description
Image
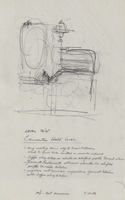
Architectural drawing of Harrah's Marina Hotel Casino (Atlantic City), proposed alterations and rough sketch of the convention hall, July 23, 1982
Date
Archival Collection
Description
Conceptual sketches of Harrah's Atlantic City. Harrah's Marina Hotel Casino later changed its name to Harrah's Resort Atlantic City. Drawn on tissue paper with pencil.
Site Name: Harrah's Marina Resort (Atlantic City)
Address: 777 Harrah's Boulevard, Atlantic City, NJ
Image
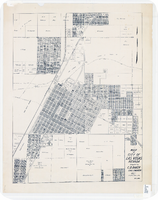
Map of city of Las Vegas, Nevada, October 1, 1940
Date
Description
Image
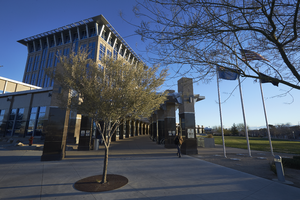
Exterior view of the North Las Vegas City Hall building, looking east-northeast in North Las Vegas, Nevada: digital photograph
Date
Archival Collection
Description
From the UNLV University Libraries Photographs of the Development of the Las Vegas Valley, Nevada (PH-00394). Part of the collection documents the entire 19 mile length of the north/south Eastern Avenue / Civic Center Drive alignment. This photograph was captured in the section of Civic Center Drive between Las Vegas Boulevard and Lake Mead Boulevard.
Image
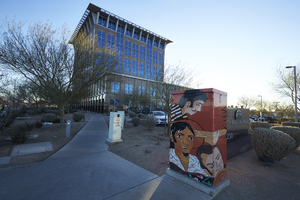
A mural on an electrical box outside of North Las Vegas City Hall, looking east in North Las Vegas, Nevada: digital photograph
Date
Archival Collection
Description
From the UNLV University Libraries Photographs of the Development of the Las Vegas Valley, Nevada (PH-00394). Part of the collection documents the entire 19 mile length of the north/south Eastern Avenue / Civic Center Drive alignment. This photograph was captured in the section of Civic Center Drive between Las Vegas Boulevard and Lake Mead Boulevard.
Image
