Search the Special Collections and Archives Portal
Search Results
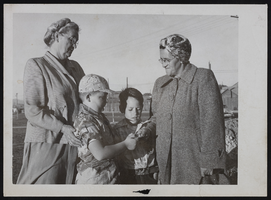
Two boys donating money to erect a monument in City Hall Park in downtown Las Vegas, Nevada: photographic print
Date
1950 to 1959
Archival Collection
Description
From the Nita Londo Rieger Photograph Collection (PH-00315). Identified from left to right: Sadie Alger, Butch Woolley, Ned Londo, and Thelma Swanner. "The boys are each donating $10 toward the monument to be erected in the Las Vegas City Park in honor of Las Vegas youths who lost their lives in World Wars I, II, and the Korean War. Mrs. Swanner and Mrs. Alger are members of the Gold Star Mothers."
Image
Las Vegas Convention Center: East Hall expansion record drawings, 1975 October 15; 1977 April 1
Level of Description
File
Archival Collection
JMA Architecture Studio Records
To request this item in person:
Collection Number: MS-00783
Collection Name: JMA Architecture Studio Records
Box/Folder: Roll 22
Collection Name: JMA Architecture Studio Records
Box/Folder: Roll 22
Archival Component
Las Vegas Convention Center: East Hall expansion record drawings, 1975 October 15; 1977 April 1
Level of Description
File
Archival Collection
JMA Architecture Studio Records
To request this item in person:
Collection Number: MS-00783
Collection Name: JMA Architecture Studio Records
Box/Folder: Roll 23
Collection Name: JMA Architecture Studio Records
Box/Folder: Roll 23
Archival Component
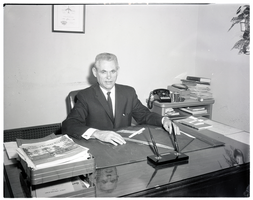
Film negative of Mayor Oran K. Gragson seated at his desk in City Hall, Las Vegas, Nevada, December 21, 1961
Date
1961-12-21
Archival Collection
Description
Portrait of Las Vegas Mayor Oran K. Gragson seated at his desk in City Hall. A certificate From Delta dated June 25, 1961 hangs on the wall behind him. Oran Kenneth Gragson (February 14, 1911 – October 7, 2002) was an American businessman and politician. He was the longest-serving mayor of Las Vegas, Nevada, from 1959 to 1975. Gragson, a member of the Republican Party, was a small business owner who was elected Mayor on a reform platform against police corruption and for equal opportunity for people of all socio-economic and racial categories. Gragson died in a Las Vegas hospice on October 7, 2002, at the age of 91. The Oran K. Gragson Elementary School located at 555 N. Honolulu Street, Las Vegas, NV 89110 was named in his honor.
Image
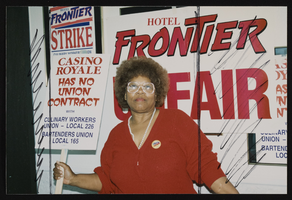
Committee leaders hall of fame, Culinary Union, Las Vegas (Nev.), 1995 April (folder 1 of 1), image 15
Date
1995-04
Description
Arrangement note: Series III. Internal: Work
Image
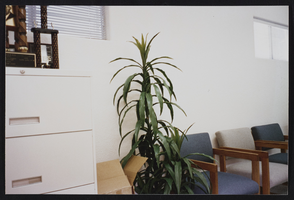
Union Hall interior and parking lot, Culinary Union, Las Vegas (Nev.), 1990s (folder 1 of 1), image 15
Date
1990 to 1999
Description
Arrangement note: Series III. Internal: Work
Image
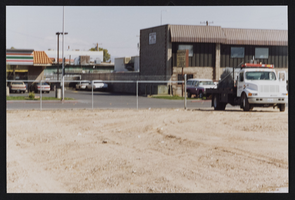
Construction of union hall on Commerce Street, Culinary Union, Las Vegas (Nev.), 1990s (folder 1 of 1), image 15
Date
1990 to 1999
Description
Arrangement note: Series III. Internal: Work
Image
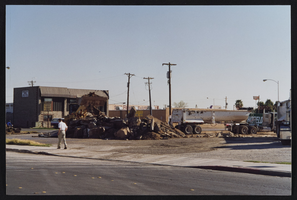
Construction of union hall on Commerce Street, Culinary Union, Las Vegas (Nev.), 1990s (folder 1 of 1), image 15
Date
1990 to 1999
Description
Arrangement note: Series III. Internal: Work
Image

Planting the lawn outside the union hall, Culinary Union, Las Vegas (Nev.), 1990s (folder 1 of 1), image 15
Date
1990 to 1999
Description
Arrangement note: Series IV. Internal: Social
Image
American flag with September 11, 2001 and cityscape of New York City where the stars are supposed to be, approximately 2001-2012
Level of Description
File
Archival Collection
New York-New York Hotel and Casino 9-11 Heroes Tribute Collection
To request this item in person:
Collection Number: MS-00459
Collection Name: New York-New York Hotel and Casino 9-11 Heroes Tribute Collection
Box/Folder: Box 479
Collection Name: New York-New York Hotel and Casino 9-11 Heroes Tribute Collection
Box/Folder: Box 479
Archival Component
Pagination
Refine my results
Content Type
Creator or Contributor
Subject
Archival Collection
Digital Project
Resource Type
Year
Material Type
Place
Language
Records Classification
