Search the Special Collections and Archives Portal
Search Results
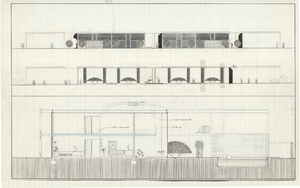
Architectural drawing of an unidentified office building, Las Vegas, Nevada, exterior elevations and cross section, 1975
Date
Archival Collection
Description
Exterior elevations and cross section of an unidentified two-story office building in Las Vegas, Nevada. "A - C 13" handwritten on the right side of the plan.
Architecture Period: Mid-Century ModernistImage
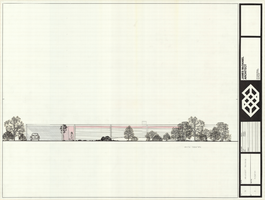
Architectural drawing of the Ashcraft residence, Las Vegas, Nevada, south elevation, 1975
Date
Archival Collection
Description
Drawing of the south exterior elevation of the Ashcraft residence, Las Vegas, Nevada.
Site Name: Ashcraft residence
Image
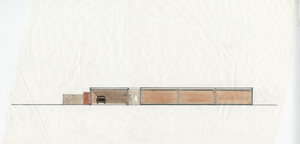
Architectural drawing of the Ashcraft residence, Las Vegas, Nevada, garage elevation, 1975
Date
Archival Collection
Description
Drawing of the garage exterior elevation of the Ashcraft residence, Las Vegas, Nevada.
Site Name: Ashcraft residence
Image

Architectural drawing of drama theater, Nevada Southern University, Las Vegas, Nevada, section, 1968
Date
Archival Collection
Description
Cross-section of drama theater (later named the Judy Bayley Theatre) at Nevada Southern University, Las Vegas, Nevada (later the University of Nevada, Las Vegas).
Site Name: Nevada Southern University
Address: 4505 S. Maryland Parkway
Image

Googie architectural design drawing of Riviera Villa (Las Vegas), exterior elevation, circa 1961
Date
Archival Collection
Description
Pencil sketch of the proposed Googie-styled Riviera Villa in Las Vegas.
Address: Las Vegas; Clark County; Nevada
Image
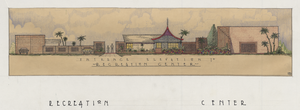
Googie architectural design drawing of an entrance to an unnamed recreation center, circa 1961
Date
Archival Collection
Description
Drawing of an entrance to a recreation center for an unnamed complex.
Architecture and Design Style: GoogieImage

Googie architectural design drawing of Brasilia Village, bird's-eye perspective, circa 1961
Date
Archival Collection
Description
Conceptual drawing of the proposed Brasilia Village hotel complex.
Address: Las Vegas; Clark County; Nevada
Image
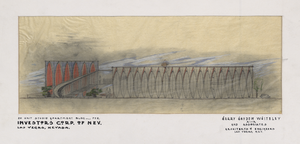
Googie architectural style design of studio apartment building (Las Vegas), exterior perspective, circa 1961
Date
Archival Collection
Description
Conceptual drawing of a proposed 20 unit studio apartment building for Investors Corporation of Nevada in Las Vegas.
Address: Las Vegas; Clark County; Nevada
Image

Googie architectural design drawing of Riviera Villa (Las Vegas), pool area perspective, circa 1961
Date
Archival Collection
Description
Pencil sketch of the pool area of the proposed Riviera Villa in Las Vegas.
Address: Las Vegas; Clark County; Nevada
Image
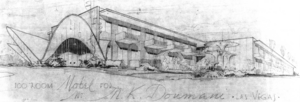
Googie architectural style design drawing of a 100-room motel (Las Vegas), exterior elevation, circa 1961
Date
Archival Collection
Description
Pencil sketch of the proposed Googie-style motel later called the Riviera Villa in Las Vegas.
Architecture and Design Style: GoogieImage
